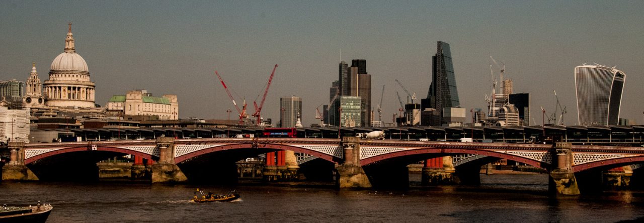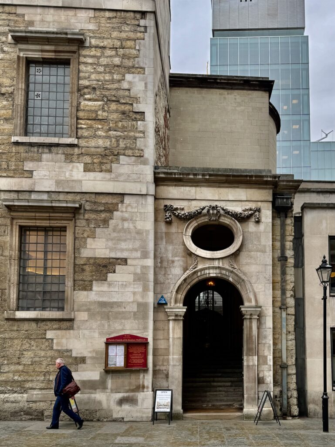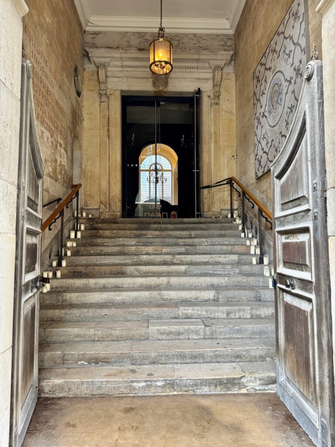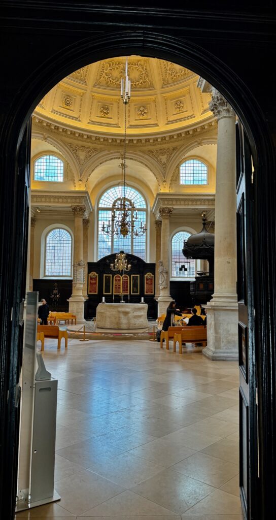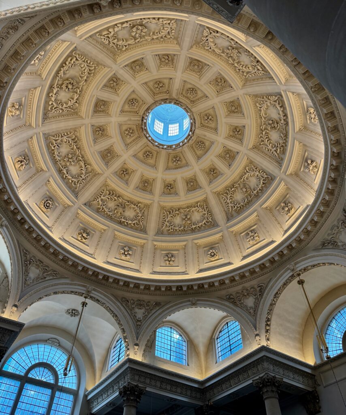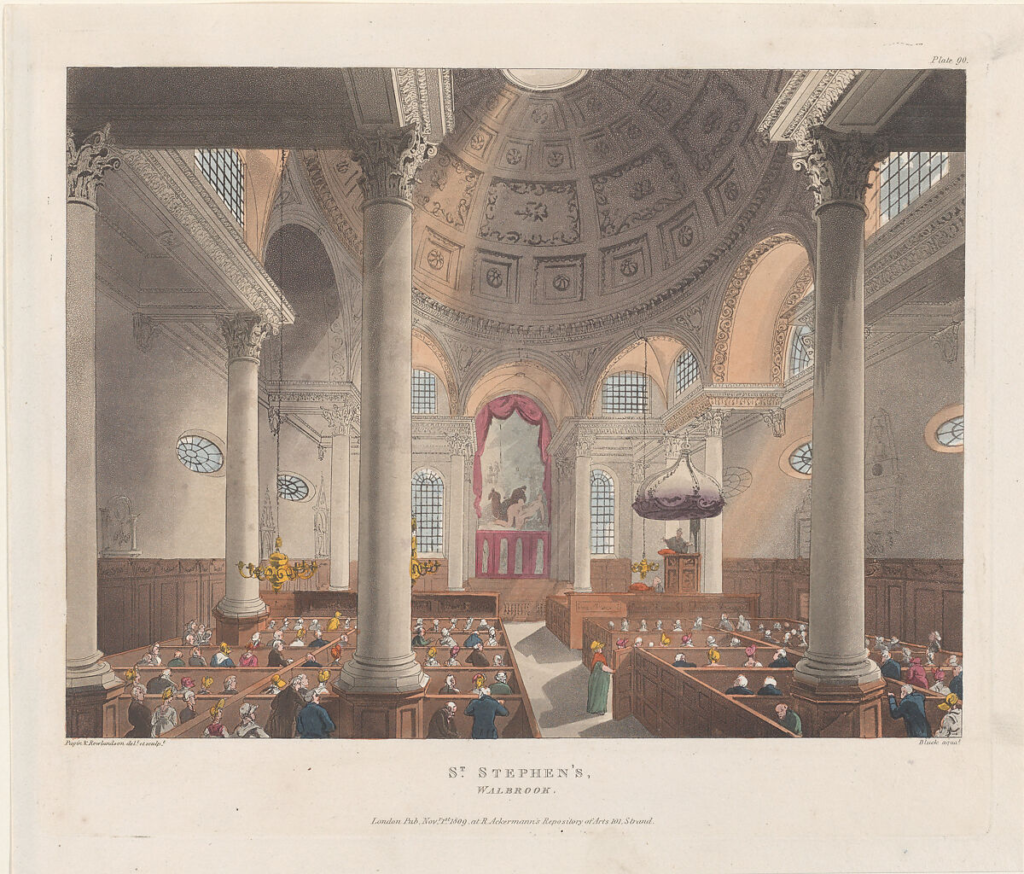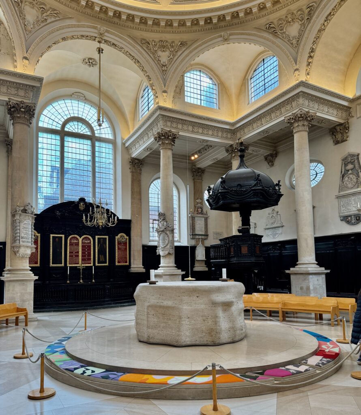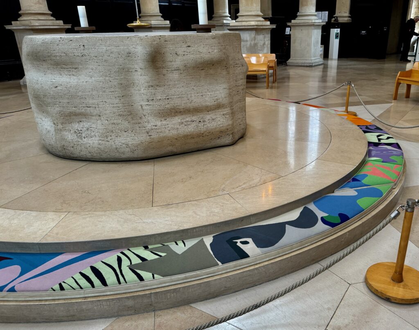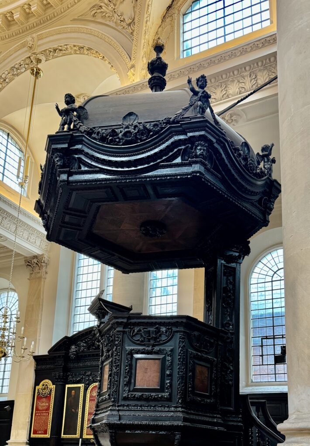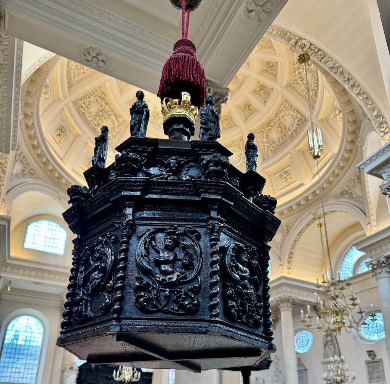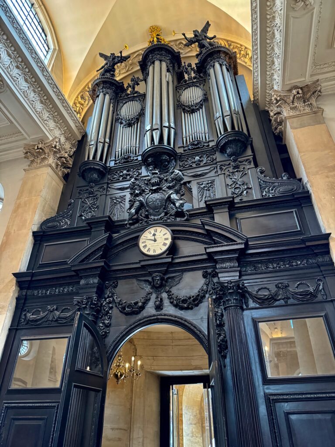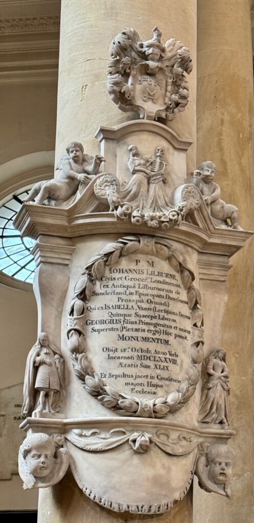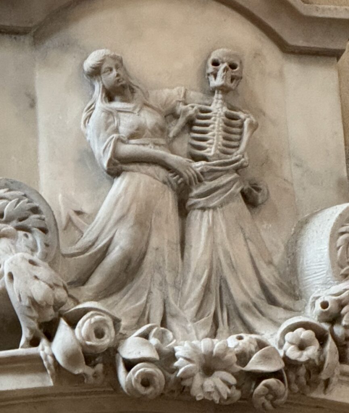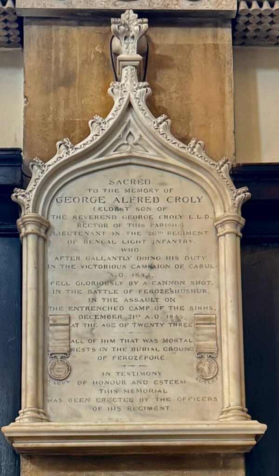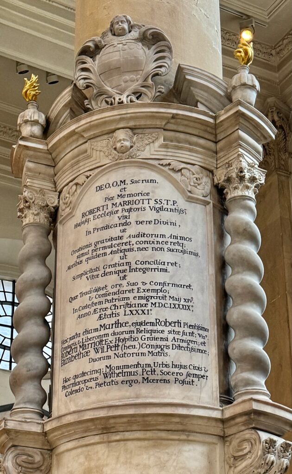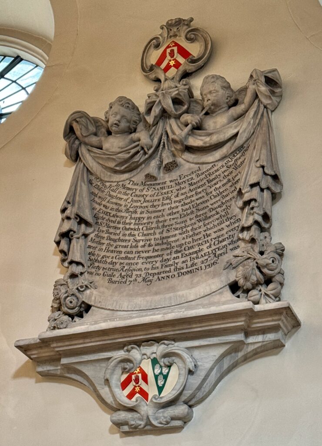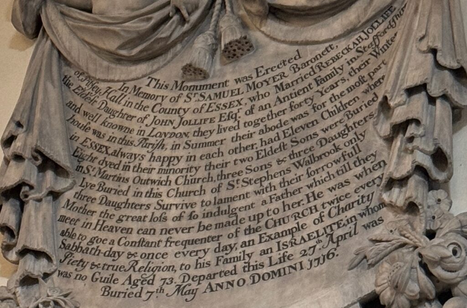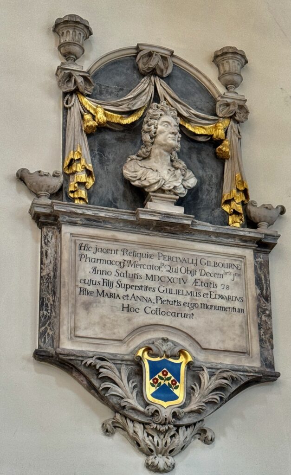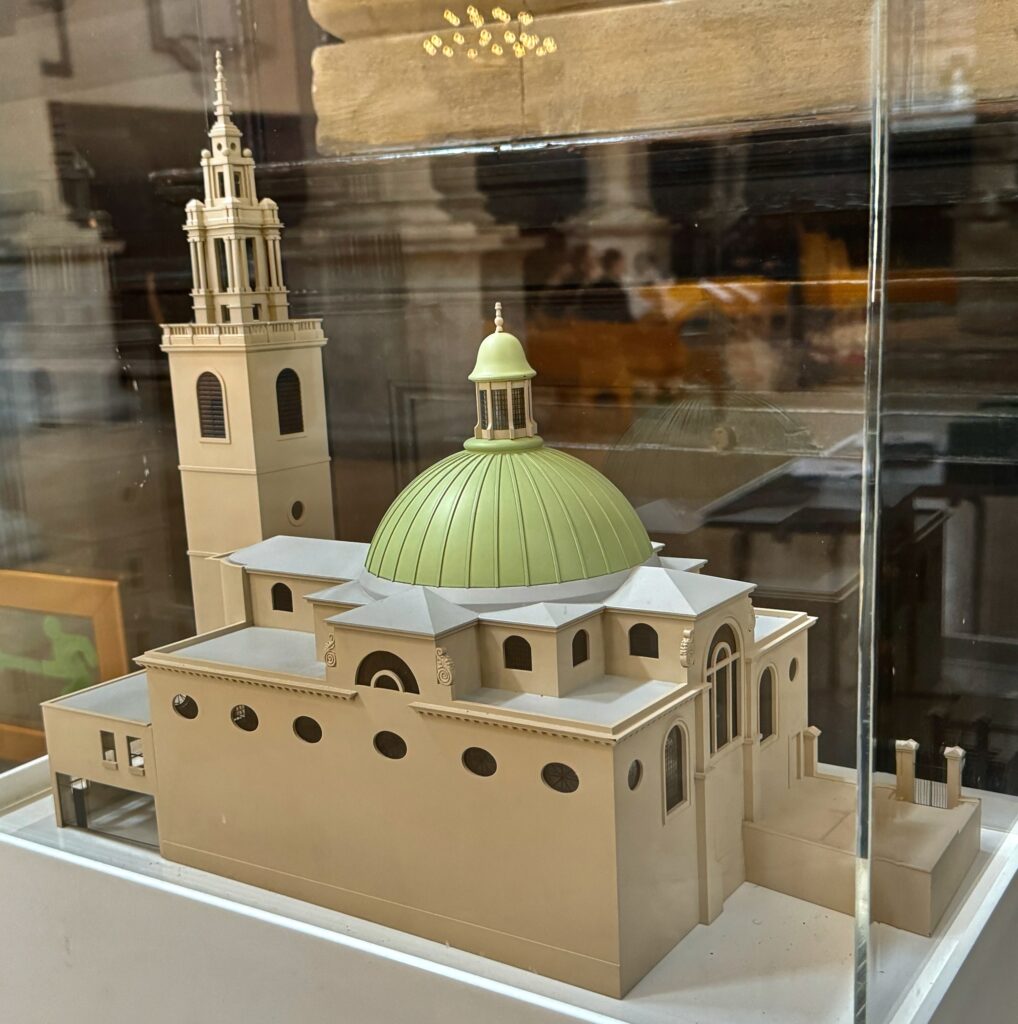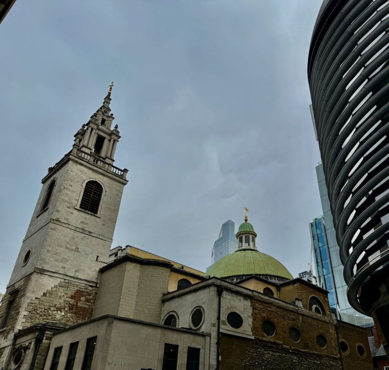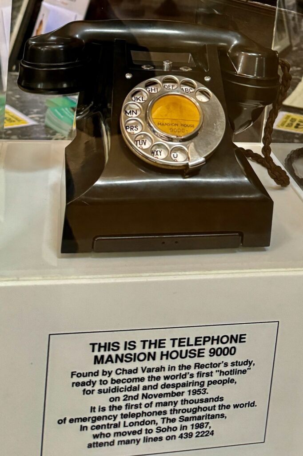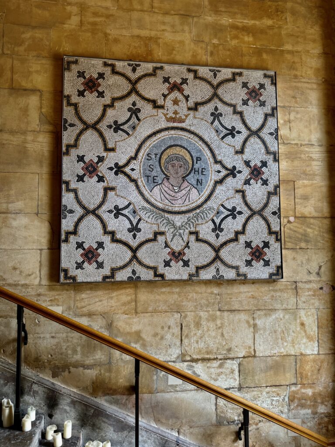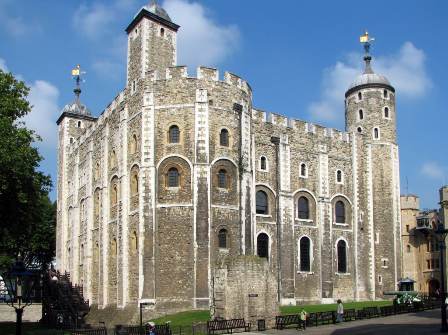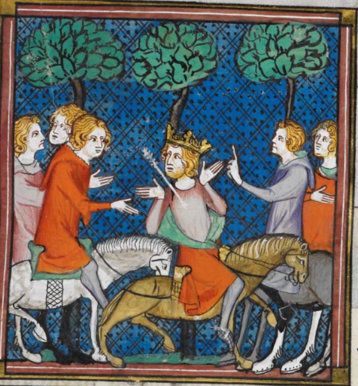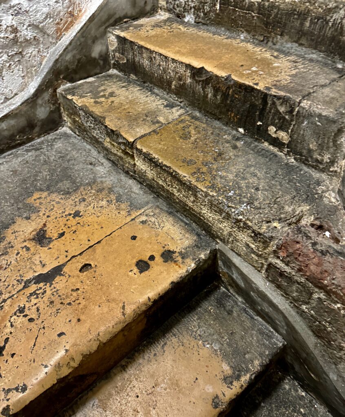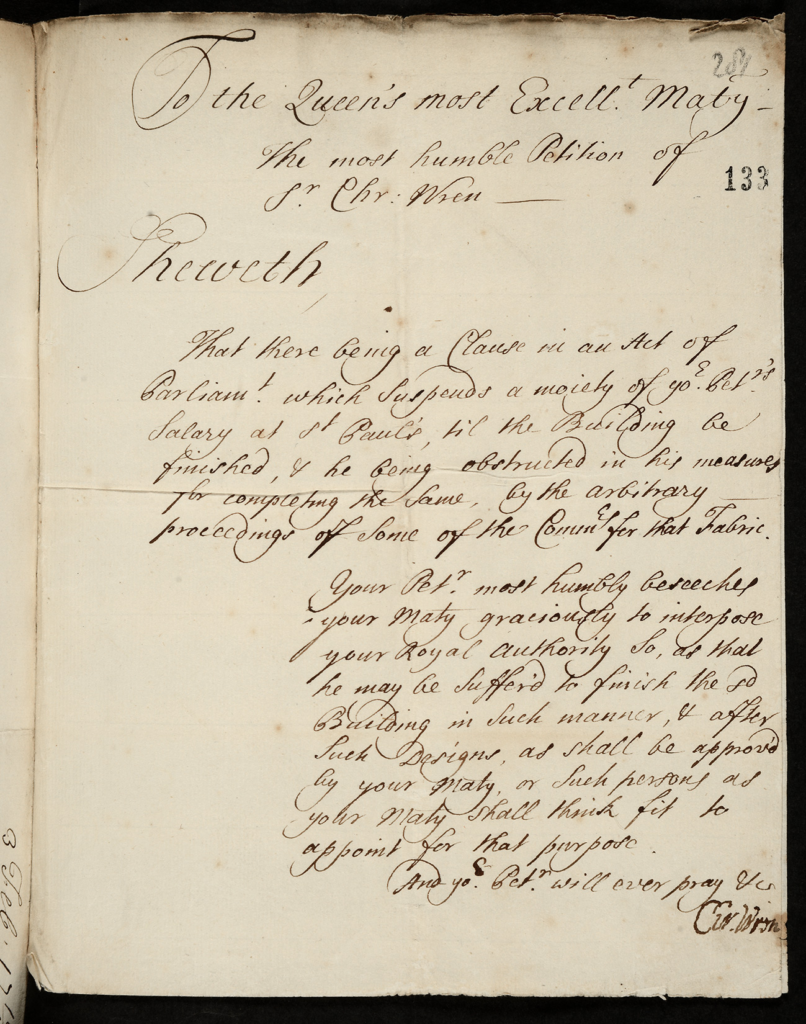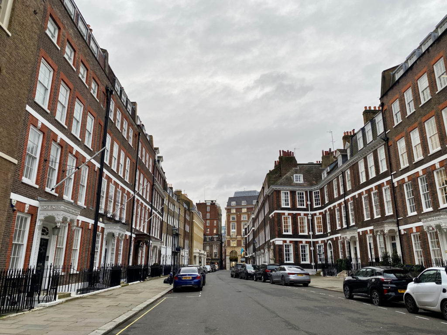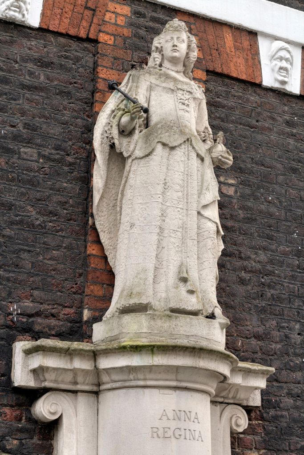I know, it seems like I’m not wandering far from home lately, but the weather has been so miserable and I needed to get a few blogs ‘in the bank’ before going on holiday. Anyway, that’s my excuse for visiting again somewhere that I really like!
Here come a few of my favourites from the Gallery.
My First Sermon by Sir John Everett Millais Bt PRA (1829-96), exhibited at the Royal Academy in 1863 …
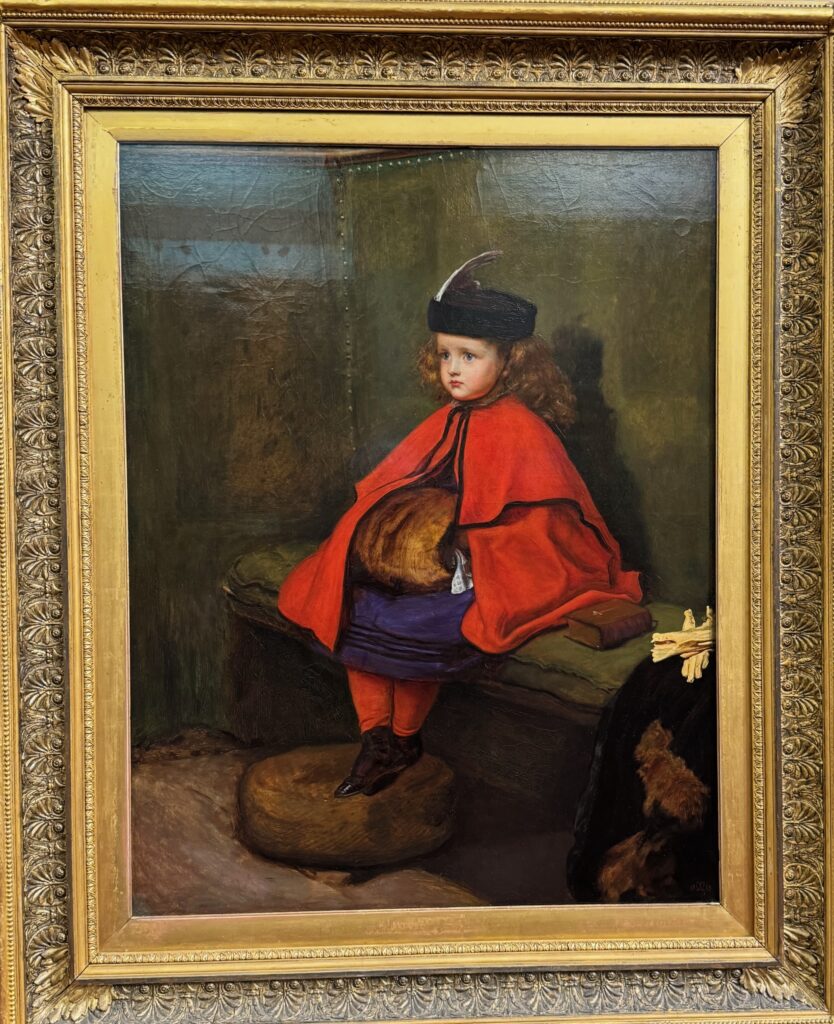
The child is the centre of attention in her red cape, with black trim, and soft furry muff, a bright splash of colour in the dim church, her short legs in their red stockings nicely supported, concentrating as hard and seriously as she can on the sermon. You can guess that it’s probably way over her head.
My Second Sermon …
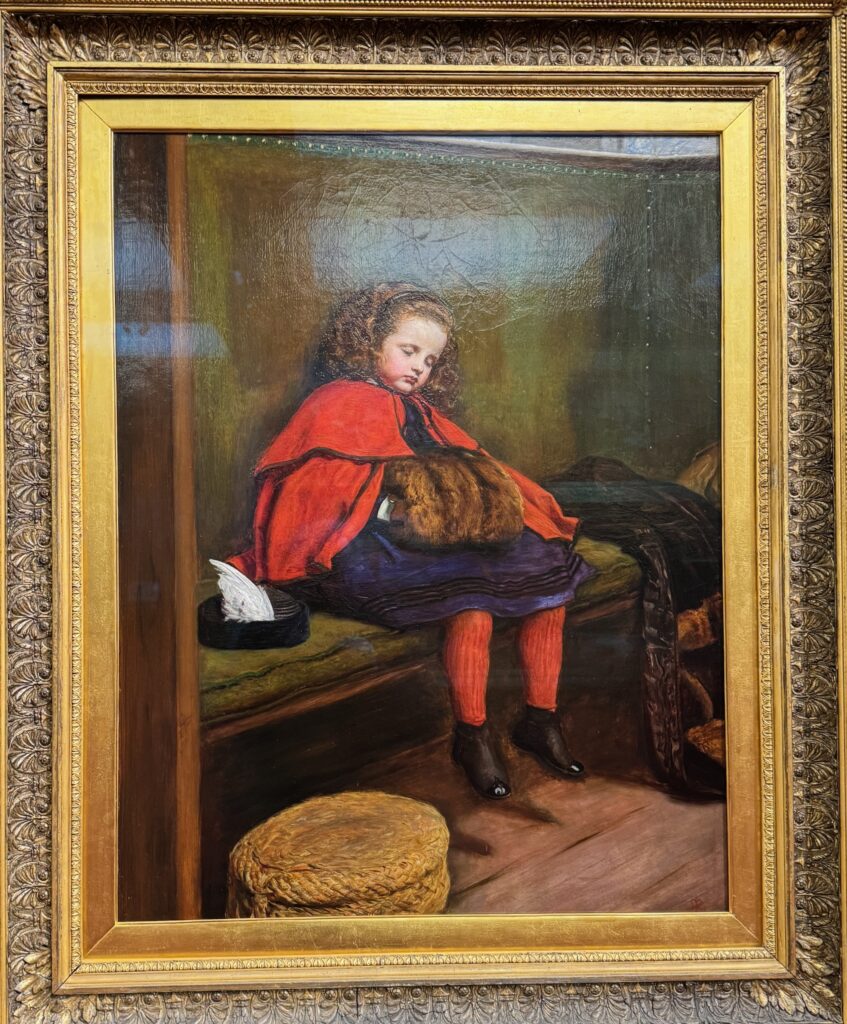
After the success of My First Sermon Millais painted a companion piece the following year, showing the same little girl – his daughter Effie – in church after the novelty of going has worn off. In his speech at the next Royal Academy Banquet, the Archbishop of Canterbury claimed the picture was a warning against ‘the evil of lengthy sermons and drowsy discourses’. Millais (and his largely middle class audience) were well aware of the gap between ideals and reality, and this witty follow-up to First Sermon reveals a taste for amusing, affectionate imagery that was relatable to many Victorian parents.
The Wounded Cavalier by William Shakespeare Burton (1824-1916) …
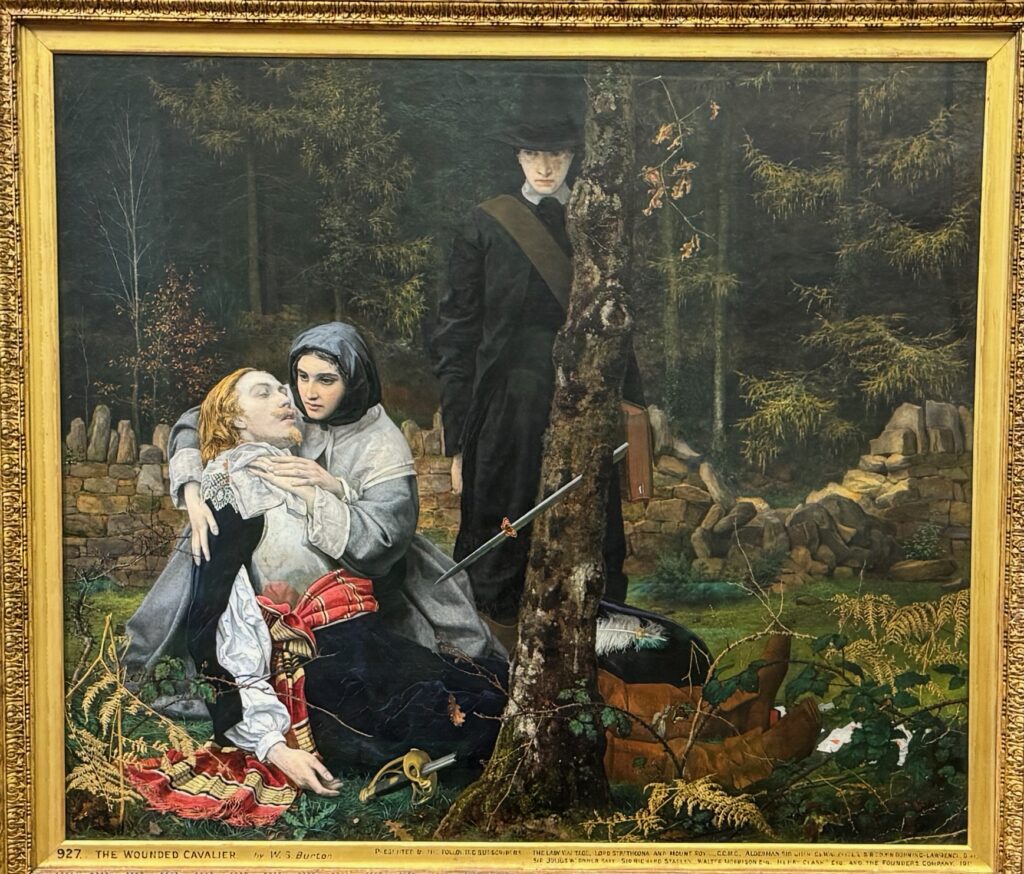
There is so much symbolism and mystery about this picture that writing about it would take the enire blog. What is the relationship between the young woman and the austere puritan chap standing in the background? Maybe her brother, she’s not wearing a wedding ring, and surely wouldn’t be wandering the forest unchaperoned? He’s carrying a bible – is there any significance in the visible bookmark? The young cavalier doesn’t look in good shape, is he dying – maybe she’s helping him staunch a wound by his neck? And what’s the significance of the broken sword and the scattered playing cards? Or the butterfly resting on the sword blade? For various theories you can read more here and here.
The Execution of Lady Jane Grey c.1834 by Paul Delaroche (1797-1856) …
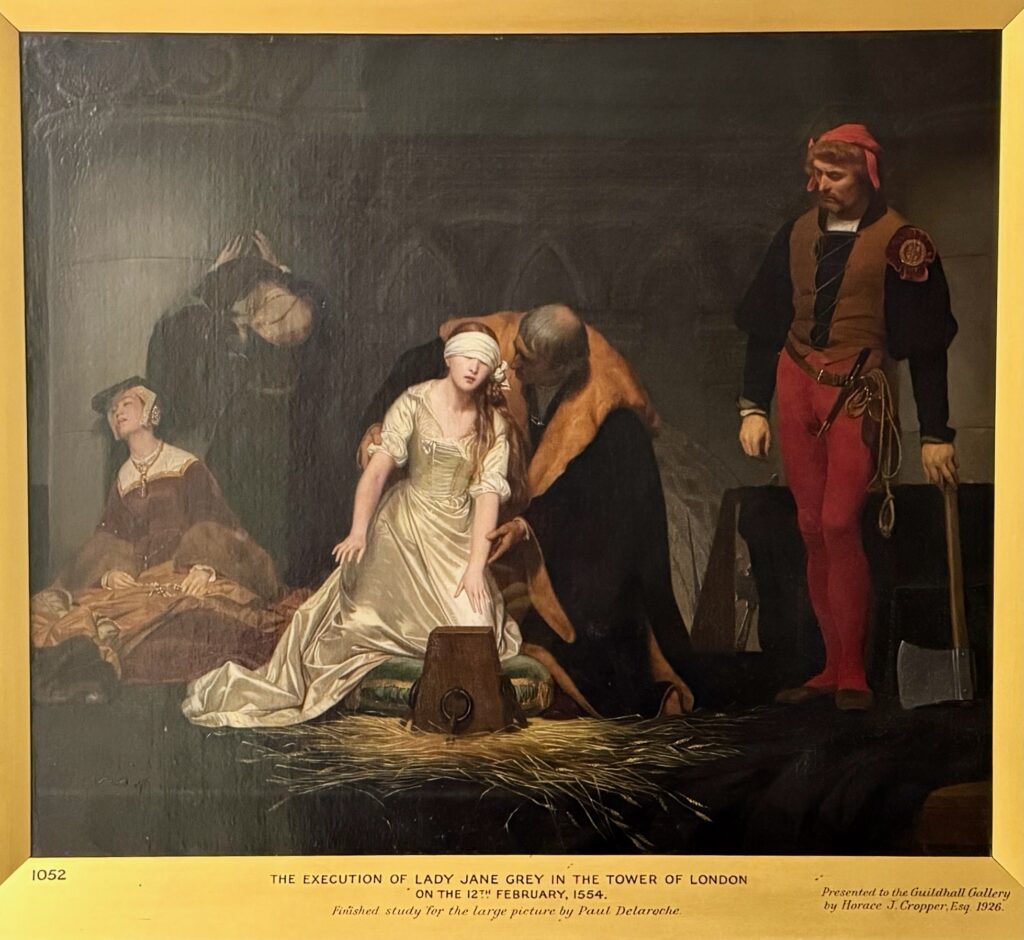
Poor Lady Jane, ‘the nine days queen’, fumbles for the block on which she will lose her head (having, incidentally, been tried for high treason at the Guildhall next door to the gallery). To the left are her despairing ladies-in-waiting, one slumped to the ground with Jane’s outer clothing gathered in her lap, the other facing the wall unable to watch. The painting has always been enormously popular ever since it was exhibited at the Paris Salon in 1834. The large original is owned by the National Gallery and this one is a reduced-scale study by the artist.
The Last Evening by James Tissot, (1836-1902), 1873, another painting with an ambiguous meaning …
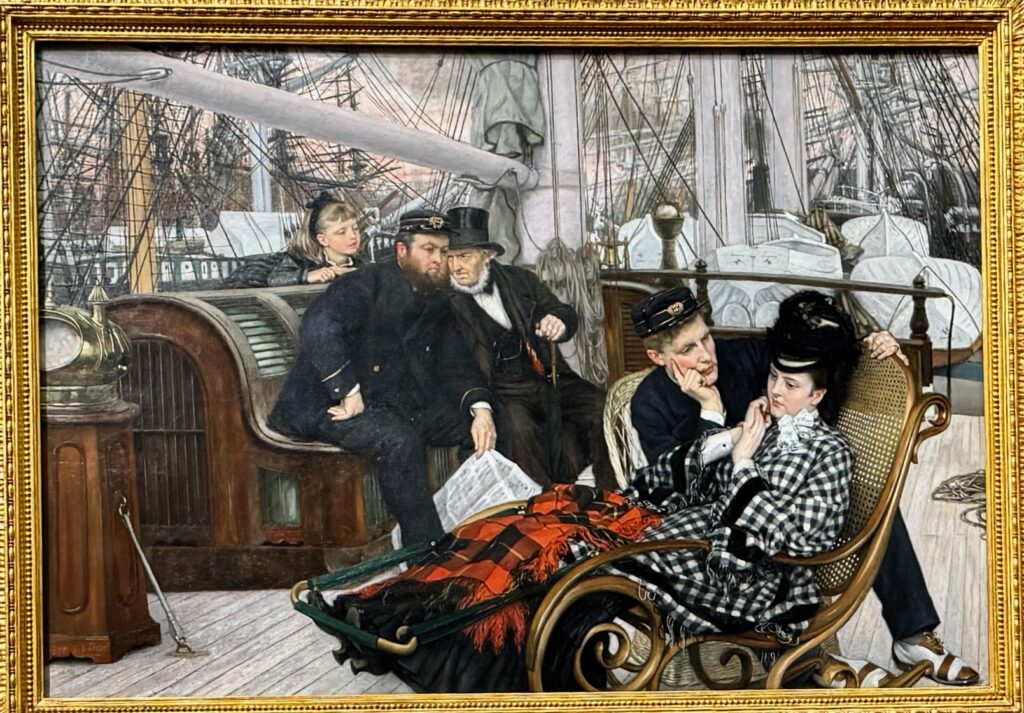
One interpretation is that the scene shows the final moments of an on-board romance between a first class passenger and a crew member under the disapproving eyes of his captain and her father. More frequently suggested, however, is that the work depicts the night before a young man sets sail on a voyage leaving his sweetheart behind. She looks pretty bored to me! Read more here.
Next up is this picture entitled Garden of Eden by Hugh Goldwin Riviere (1860-1956). Painted in 1901, it depicts a young man and girl walking in a misty, wet park with a horse-drawn cab rank in the background. I like it because to me it’s another one of those pictures that immediately gets you making up a back story to the characters. Surely this is an assignation – a secret lovers meeting, he clasping her hand and she gazing lovingly into his face. Then it struck me: Garden of Eden! A place of dangerous temptation and banishment! …
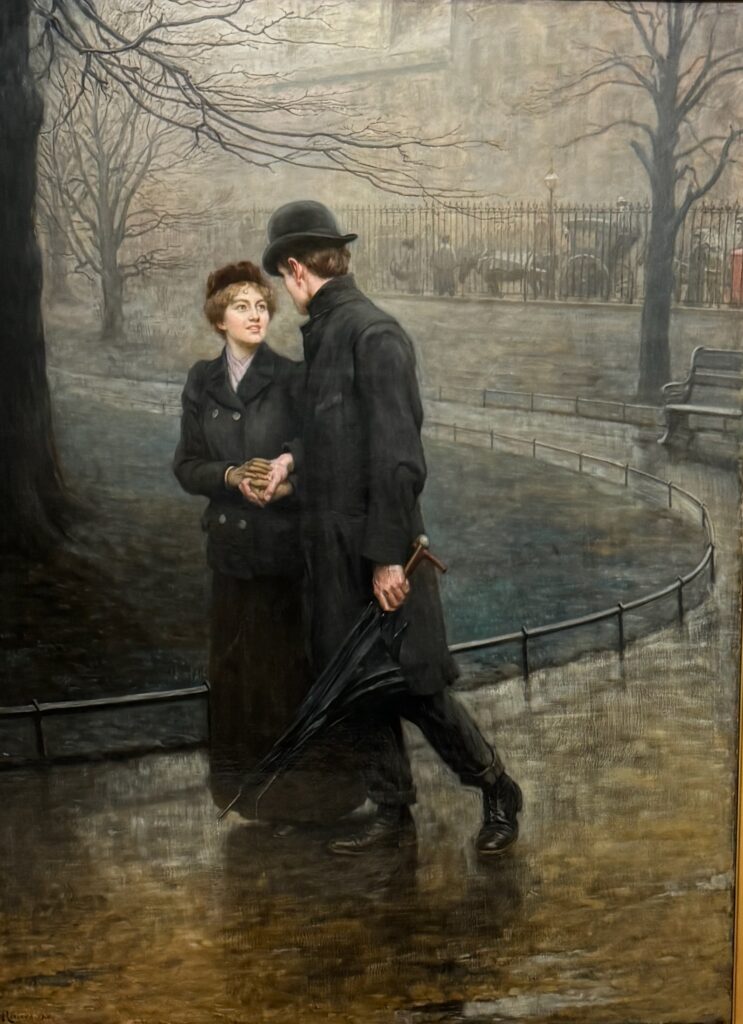
Apparently some guides point out that this picture is actually about a mismatch between a wealthy woman who has fallen for a man much below her station: note his clumpy shoes, lack of gloves and his rolled up trouser bottoms. Also the way he’s carrying not one but two umbrellas, intertwined like the two lovers. There are tiny raindrops hanging from the black branches. Surely they represent tears to come? Or am I getting completely carried away? Another commentator has said that she is simply a smartly dressed maidservant on her day off, out walking with her beau.
At the far end of the gallery, in a space specially designed for it, you will find at the action-packed painting by John Singleton Copley: Defeat of the Floating Batteries at Gibraltar 1782 …

A Spanish attack on Gibraltar was foiled when the Spanish battering ships, also known as floating batteries, were attacked by the British using shot heated up to red hot temperatures (sailors nicknamed them ‘hot potatoes’). Fire spread among the Spanish vessels and, as the battle turned in Britain’s favour, an officer called Roger Curtis set out with gunboats on a brave rescue mission which saved almost 350 people.
Look at the painstaking detail in the faces of the officers and Governor General Augustus Eliot, who is portrayed riding to the edge of the battlements to direct the rescue …

The officers were dispersed after the Gibraltar action and poor Copley had to travel all over Europe to track them down and paint them – a task that took him seven years at considerable expense. He recouped some of his cash in 1791 by exhibiting the picture in a tent in Green Park and charging people a shilling to see it.
There are two paintings of a Lord Mayor’s show near the main gallery entrance. This is 12:18 and 10 seconds (2010) by Carl Laubin …

The other is another of my favourites, William Logsdail’s painting entitled The Ninth of November 1888 …

You can read more about them both in my January 2023 blog.
Also on show is a terrfific sculpture of this thoughtful, gentle man, created by someone who knew him very well personally, Ronald Moody (1900-1984) …

This is Terry-Thomas, a major star in the 1950s and 60s best known for playing disreputable members of the upper classes especially ‘cads’, ‘toffs’ and ‘bounders’ …

The last years of his life were tragic. Following his death, Lionel Jeffries called him ‘the last of the great gentlemen of the cinema’, while the director Michael Winner commented that ‘no matter what your position was in relation to his, as the star he was always terribly nice. He was the kindest man and he enjoyed life so much’.
And finally, don’t forget, one of Gallery’s most popular paintings is back on display. Described by the Pre-Raphaelite artist and poet Dante Gabriel Rossetti as “my very best picture”, ‘La Ghirlandata’ was acquired by the City of London Corporation in 1927 for its permanent art collection and is displayed in the gallery’s main Victorian exhibition space …

The 1873 oil on canvas depicts ‘the garlanded woman’ playing an arpanetta and looking directly at the viewer. The artist’s muse for the central figure was the actor and model, Alexa Wilding, with two ‘angels’ in the top corners posed by William and Jane Morris’ youngest daughter, May Morris.
Remember you can follow me on Instagram …
