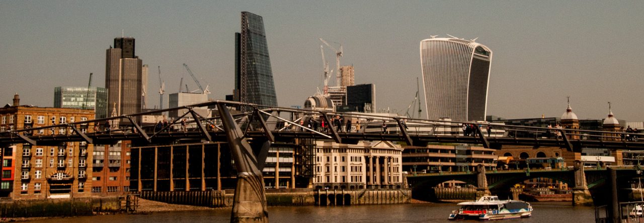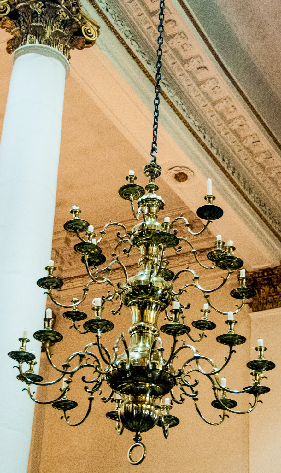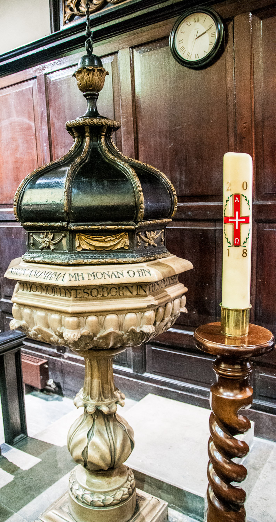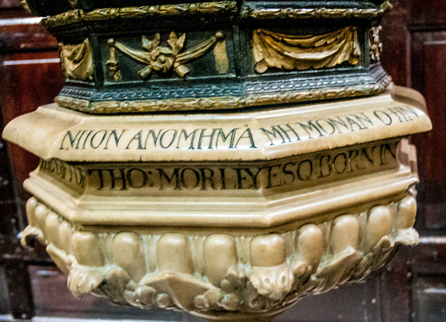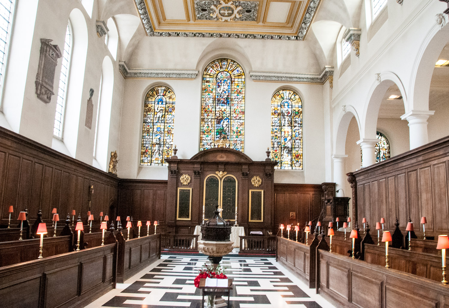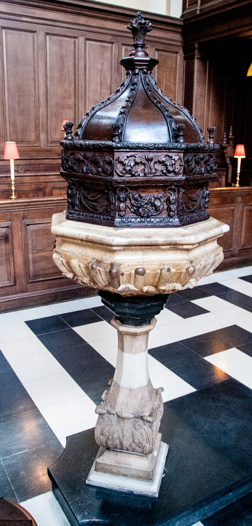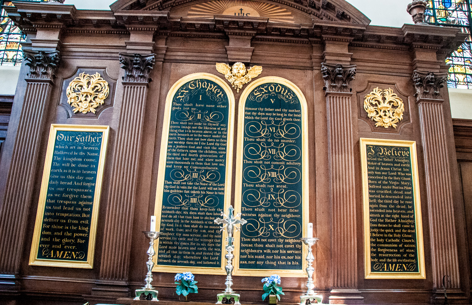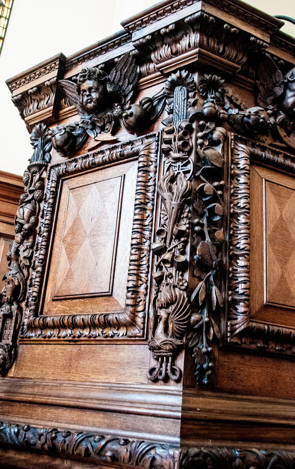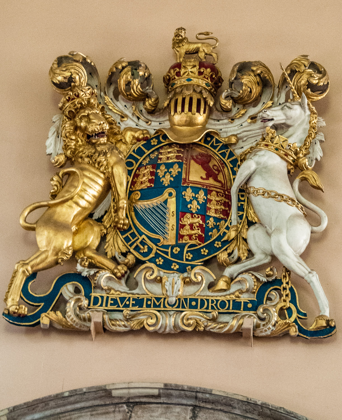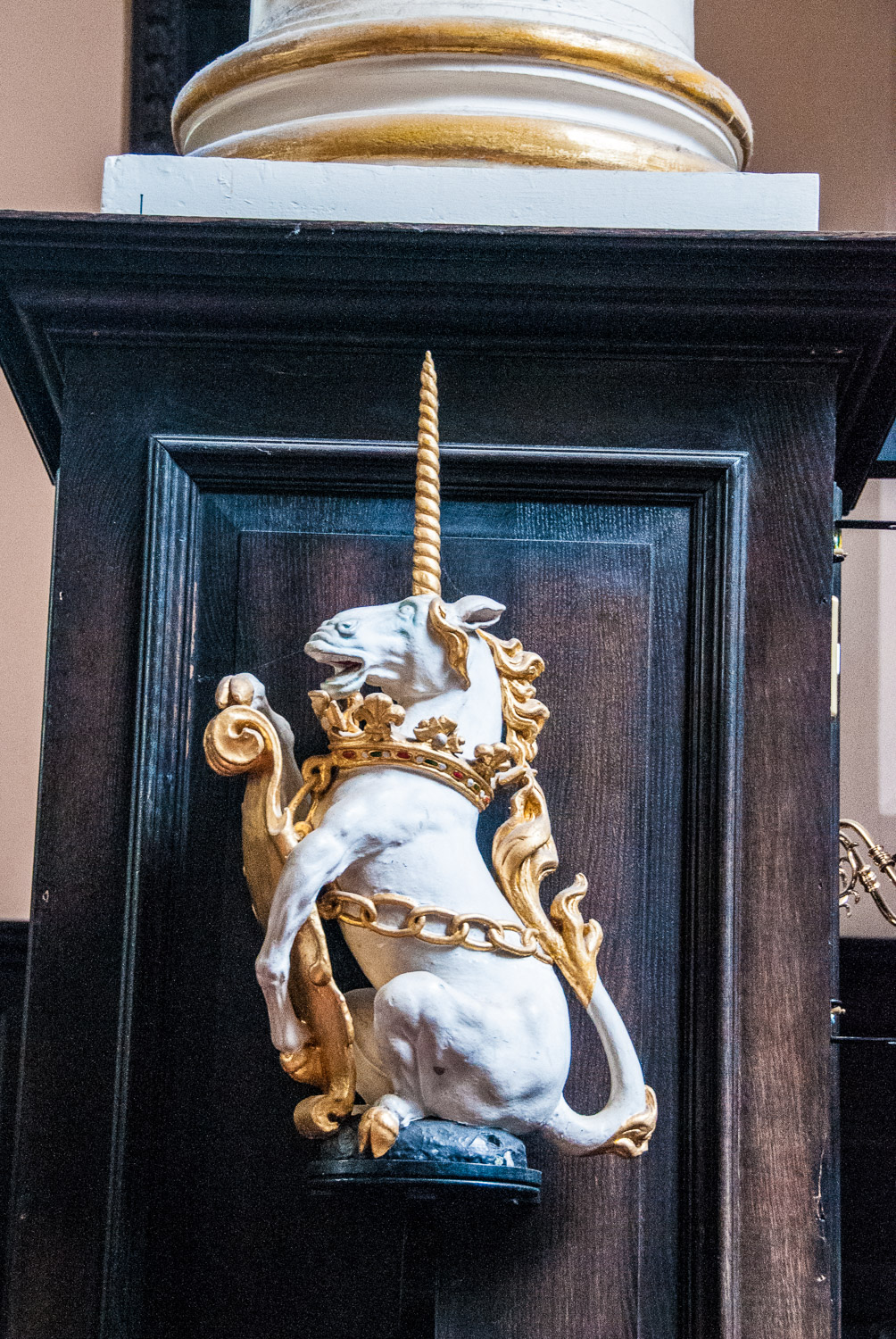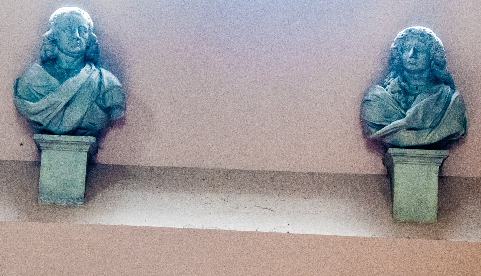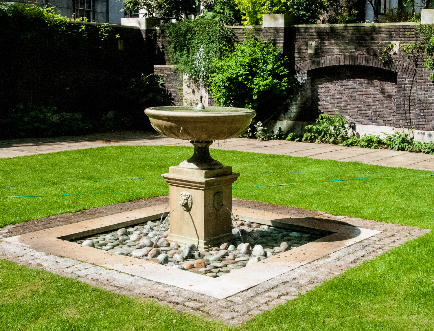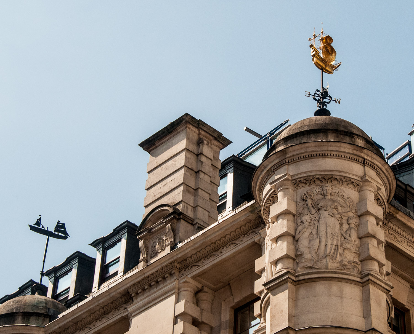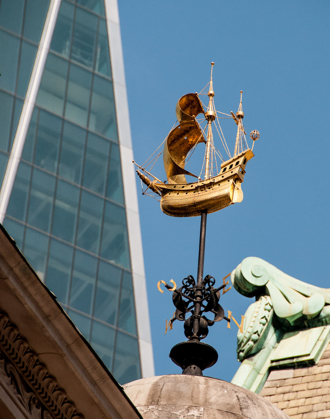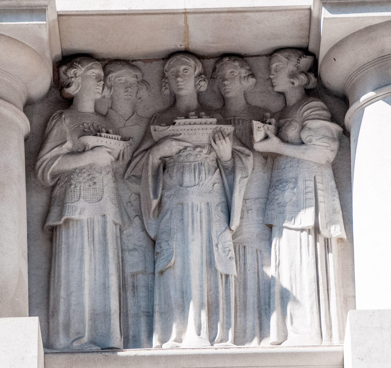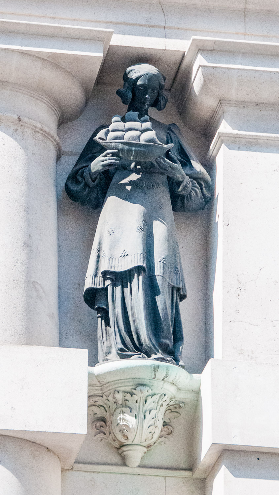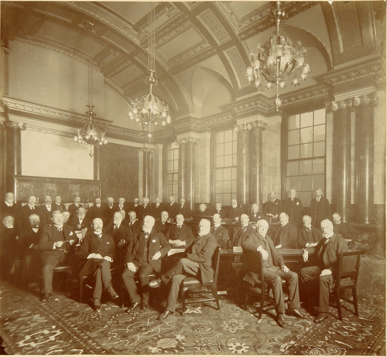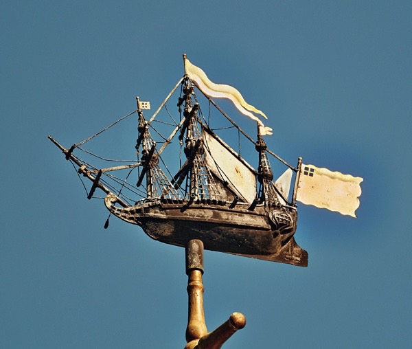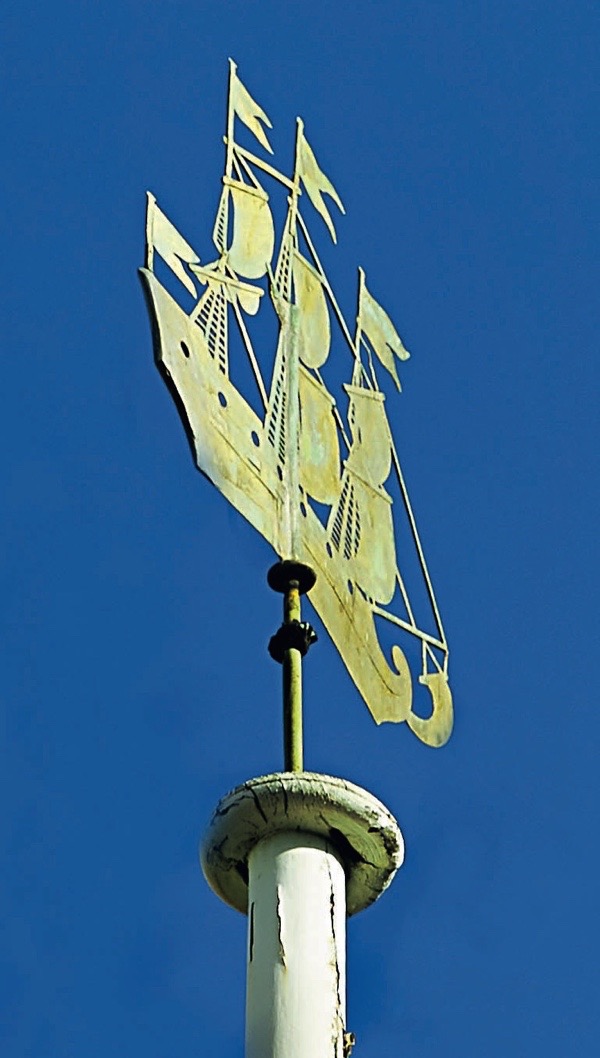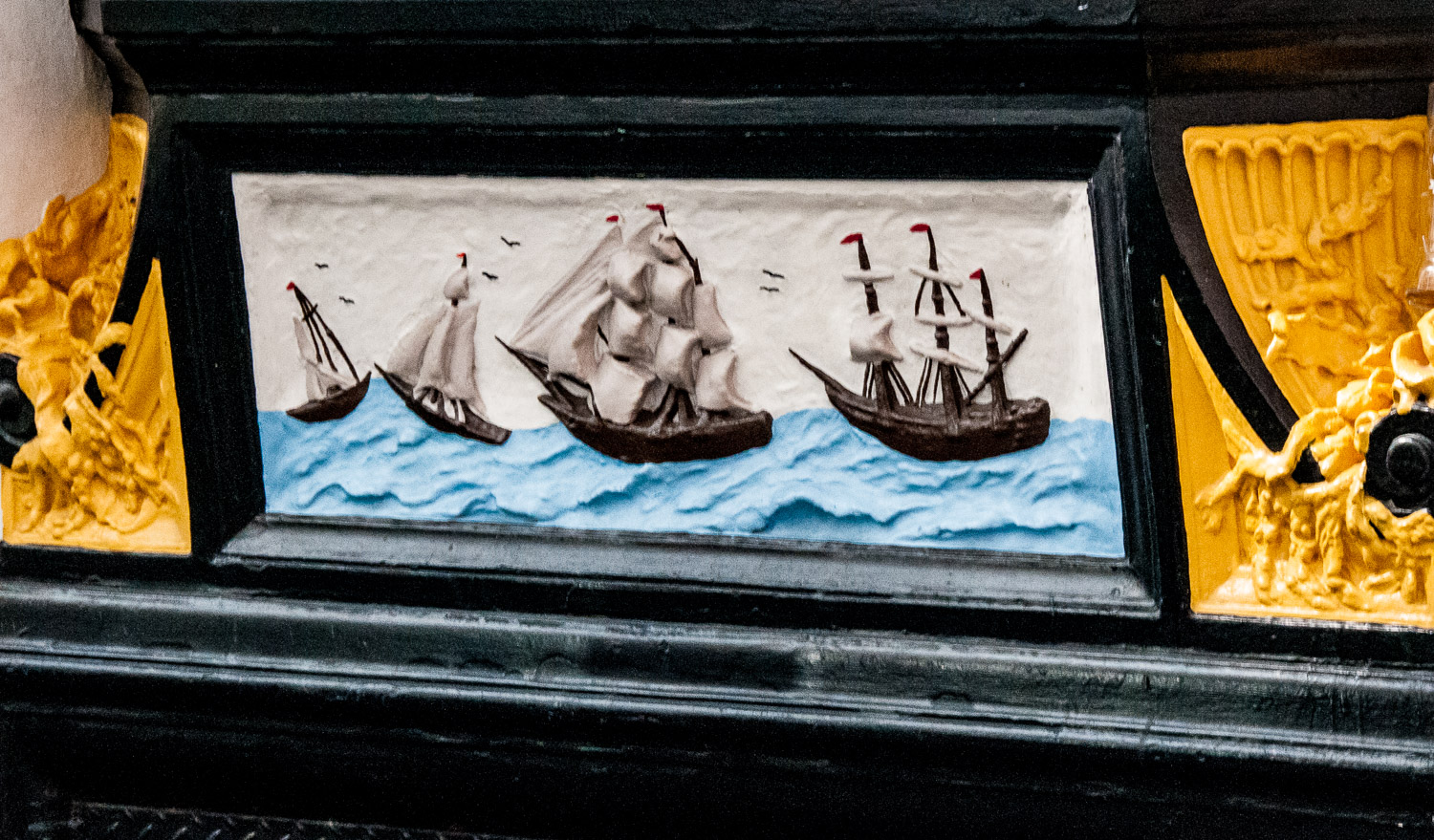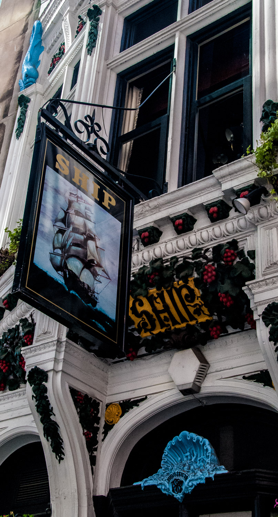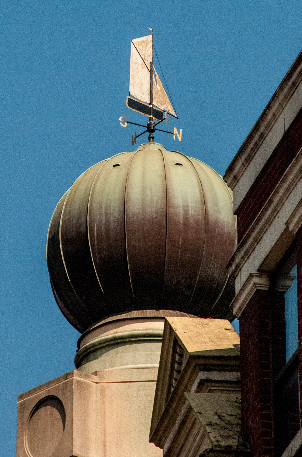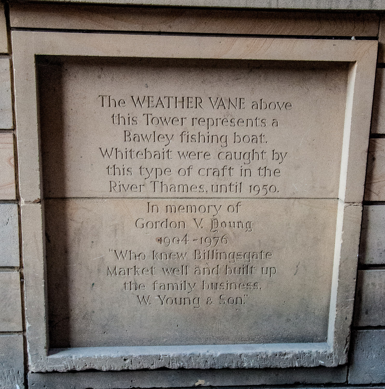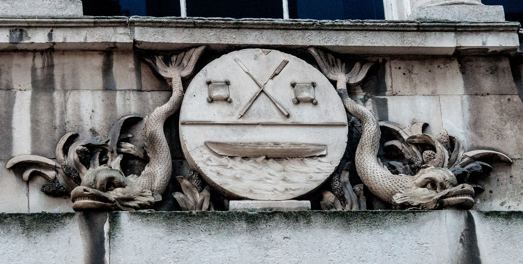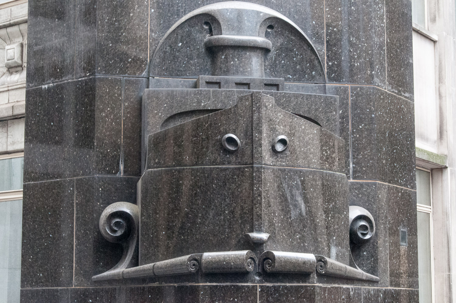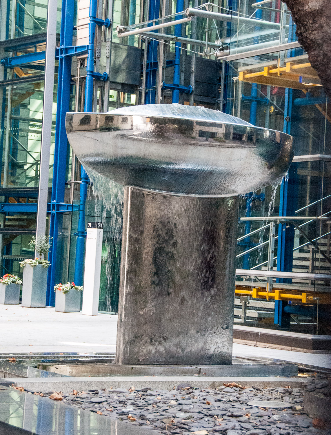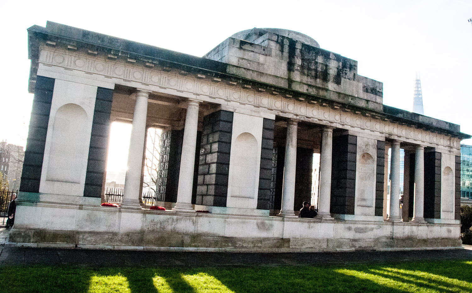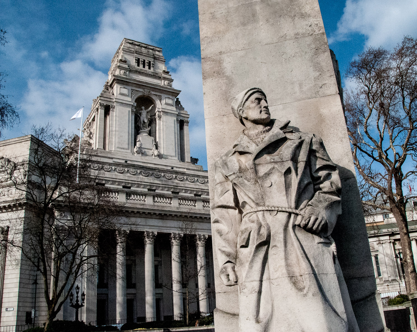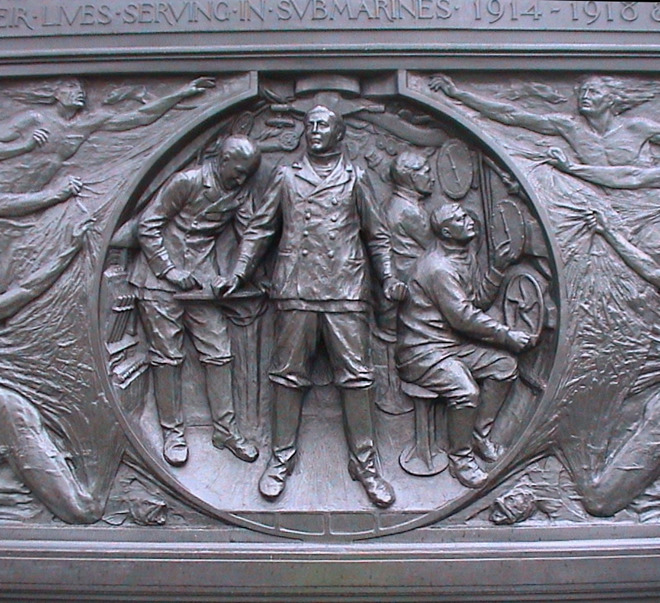Last week I had the pleasure of joining the photographer Anthony Palmer as he conducted a walk around the Barbican. For those of you who have never visited the estate, or who have only come to attend a performance, I hope my pictures will encourage you to come for the first time, or linger longer and explore.
First of all, I want to show you some views that may not look like they are from the Barbican at all.
First up is Frobisher Crescent …
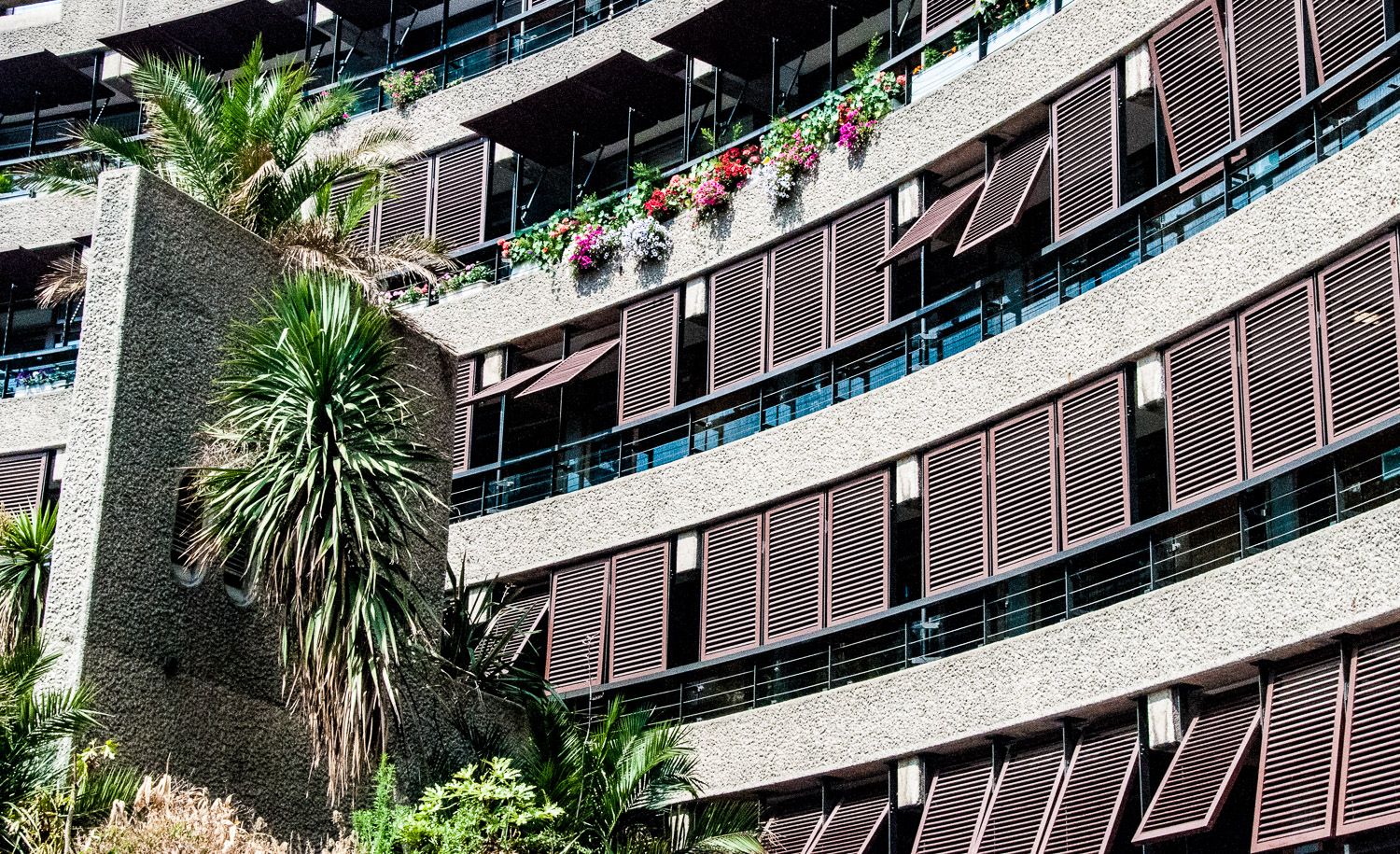
Frobisher Crescent shutters as seen from the Sculpture Court.
One of the lakes contain what are affectionately known as the ‘igloos’ …
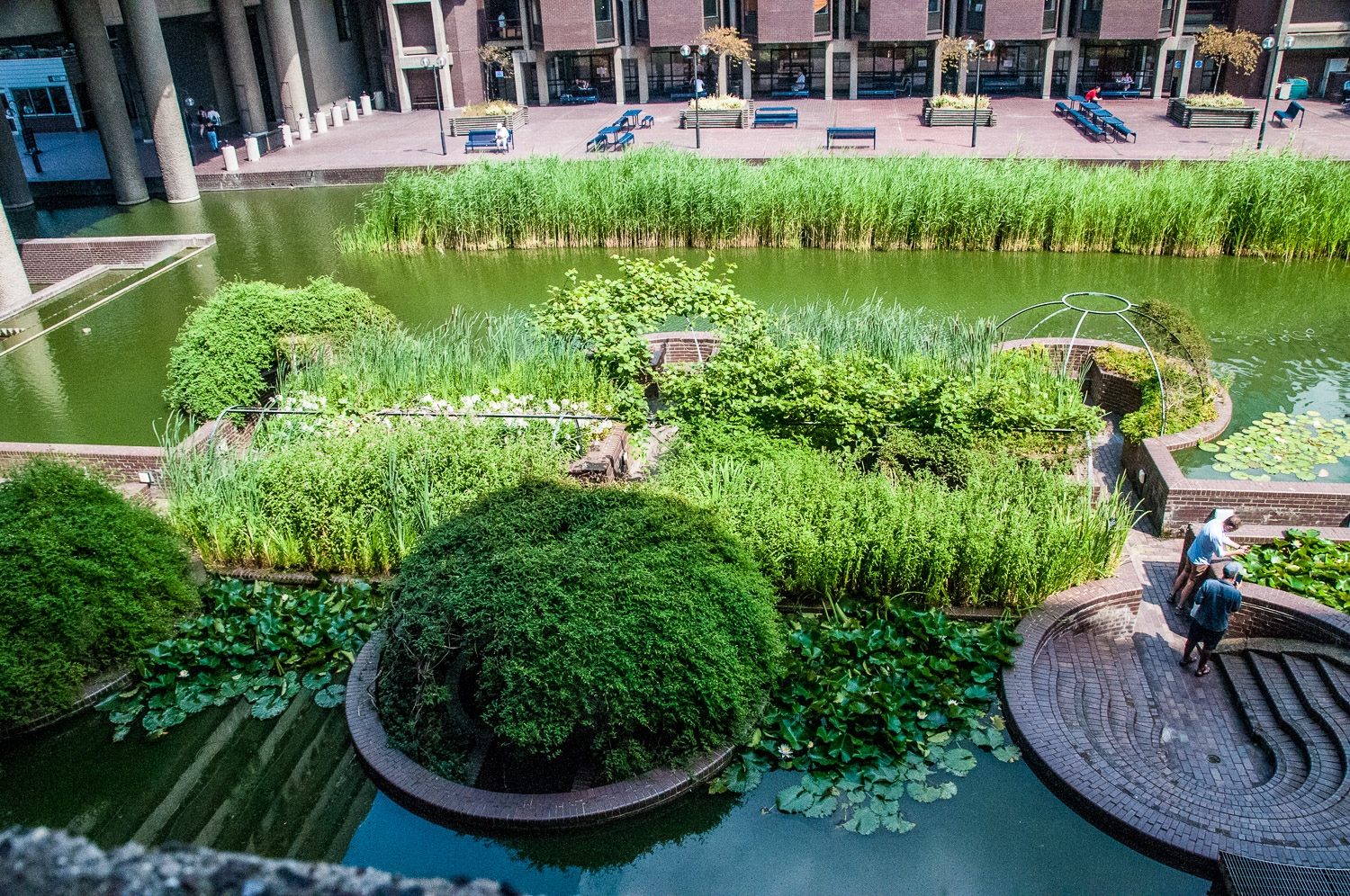
View looking down from the Andrewes Highwalk.
Beech Gardens (on the highwalk over the Beech Street ‘tunnel’) were designed by Nigel Dunnett and on his website there is a terrific description of how he achieved the transformation of the area.
Here is a picture I took looking towards Bryer Court …
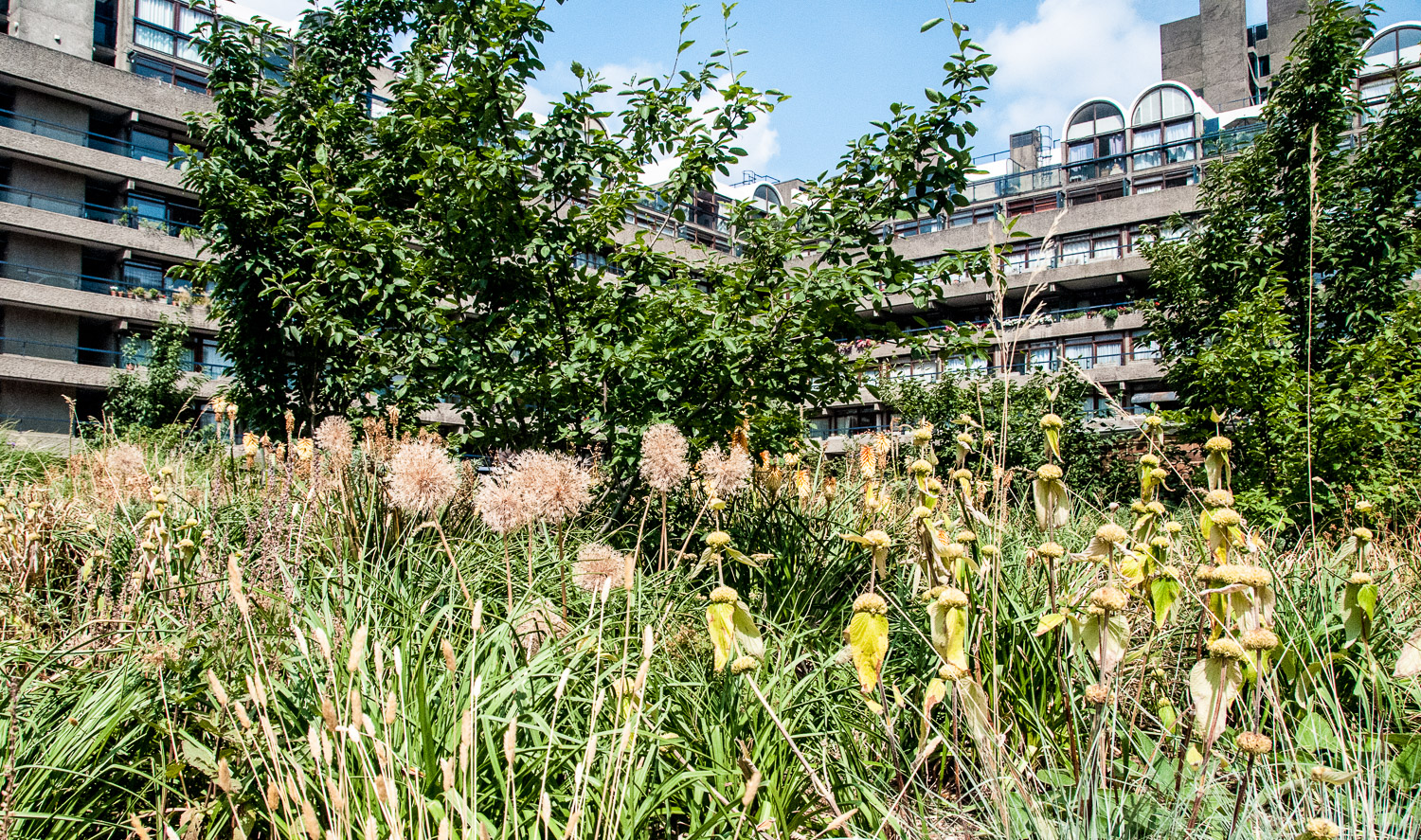
A water feature gives the opportunity to photograph some reflections …
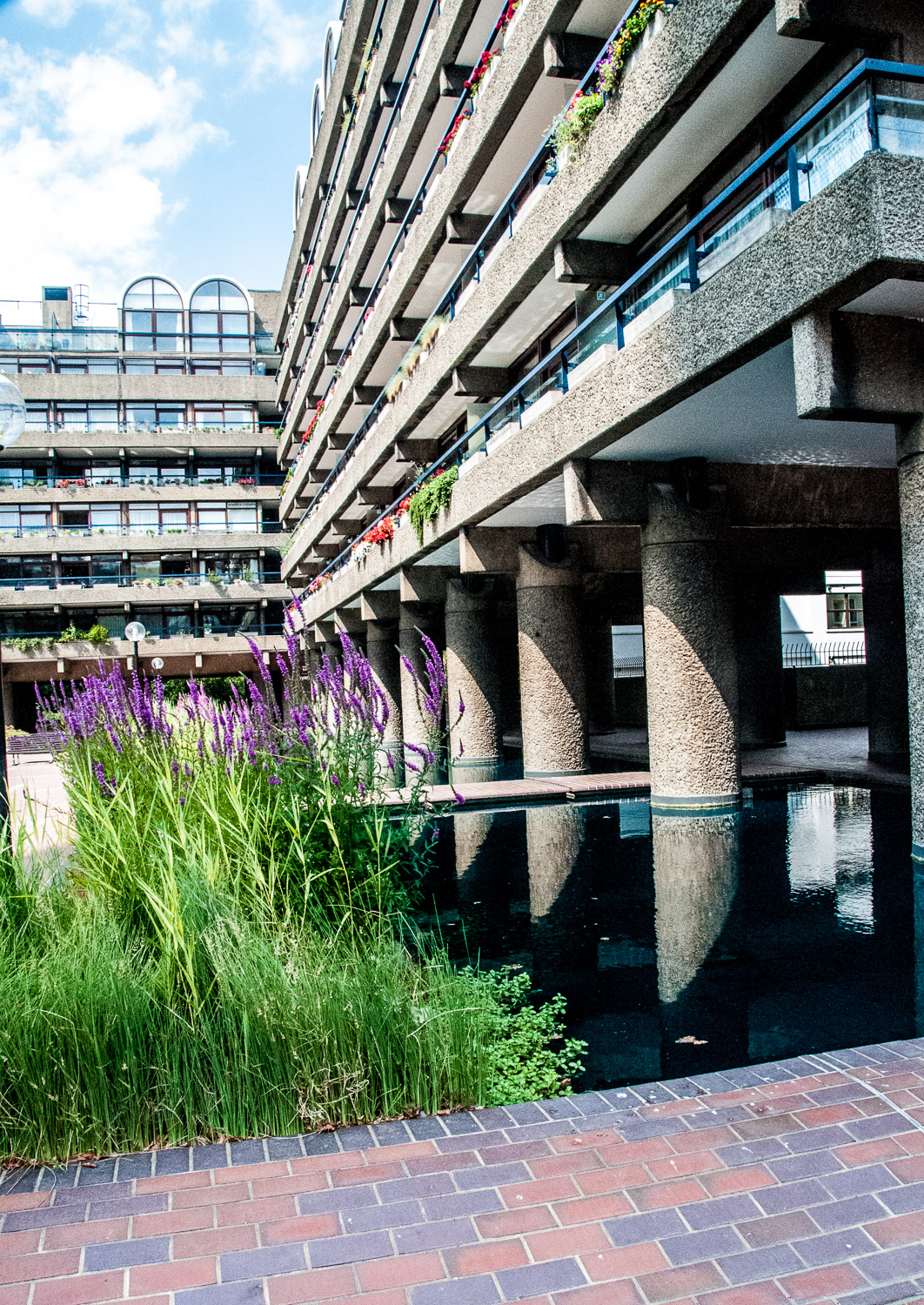
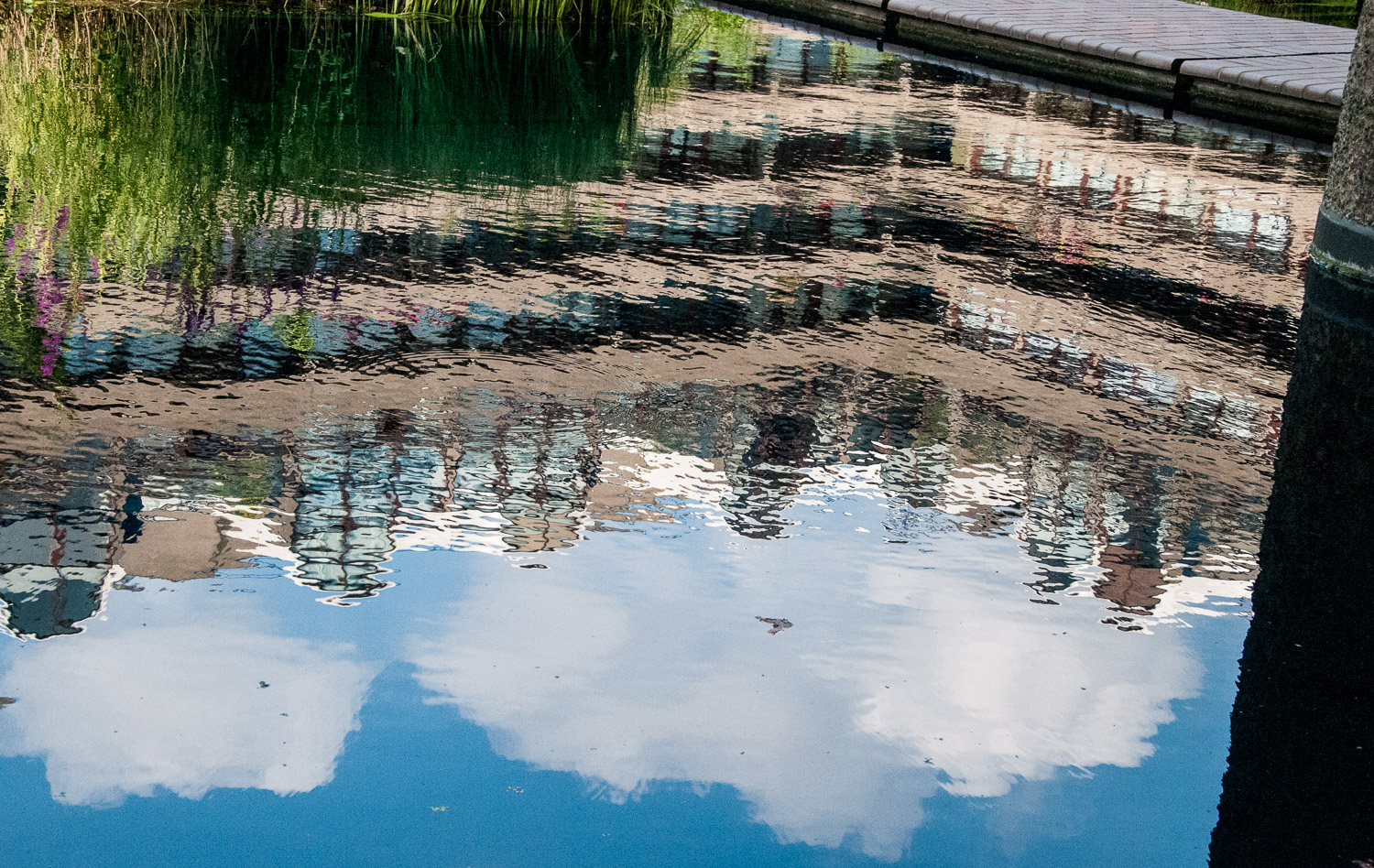
Nearby in Ben Jonson Place, two small dolphins stand on their tails and twist in opposite directions …
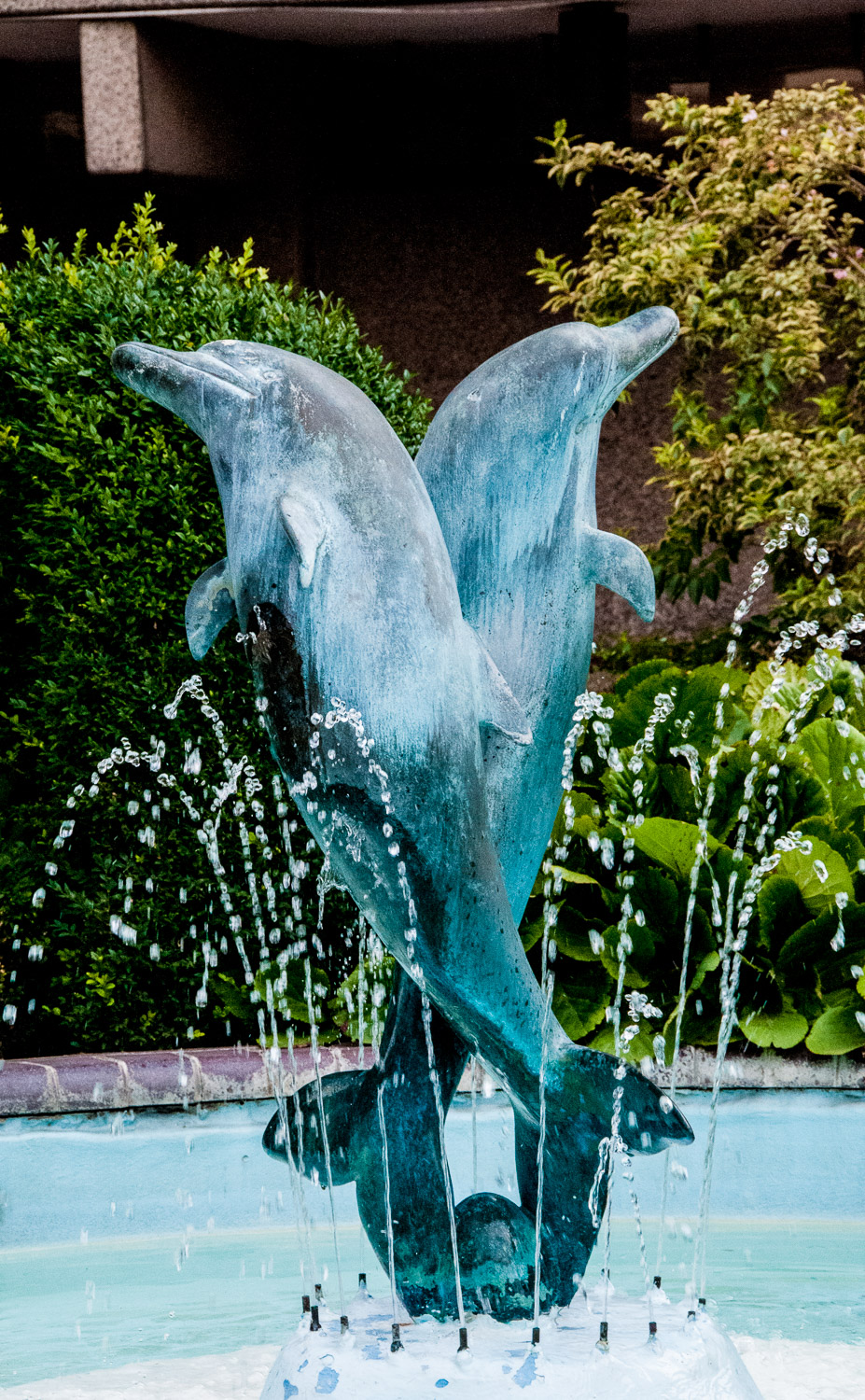
The sculpture is by John Ravera and dates from 1990.
The estate contains two gardens for the use of residents only. This is the Thomas More Garden as seen from the Thomas More highwalk …
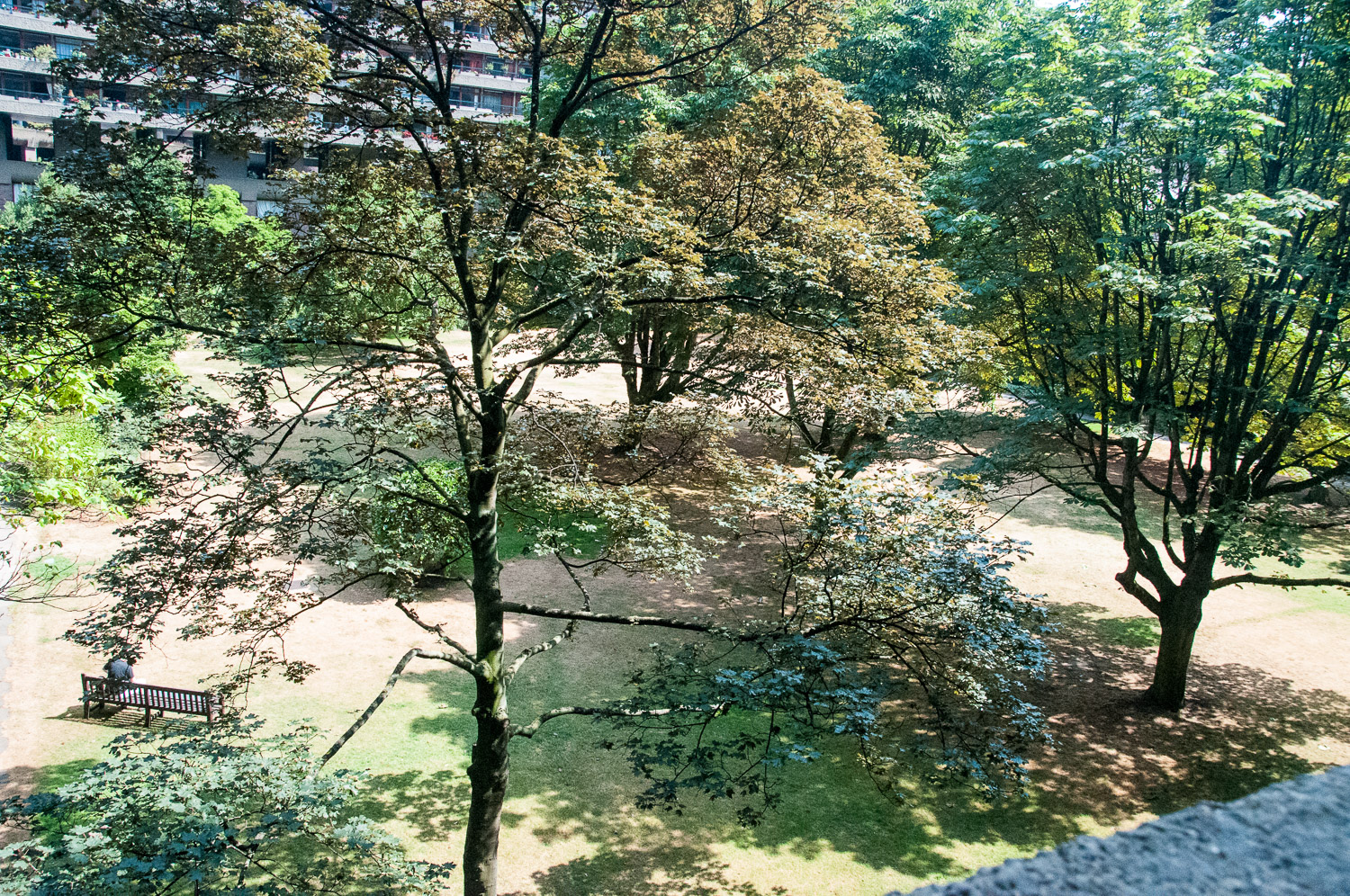
The second biggest conservatory in London after Kew is one of the Barbican’s best kept secrets. It is usually open on Sundays, but is sometimes shut for private events, so if you are thinking of visiting it is best to consult the website first. Here are a few of the pictures I took last week …
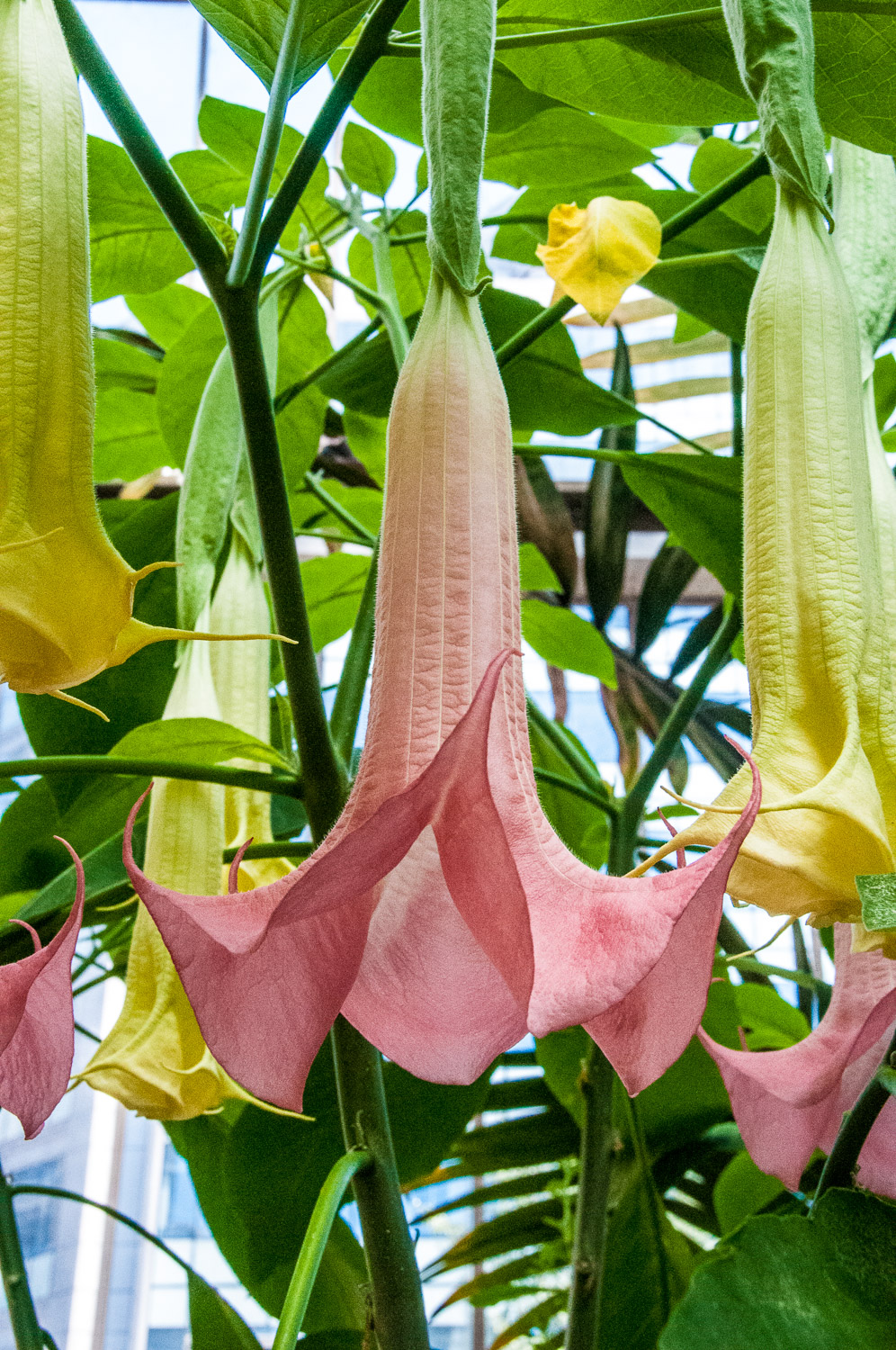
A long time conservatory resident …
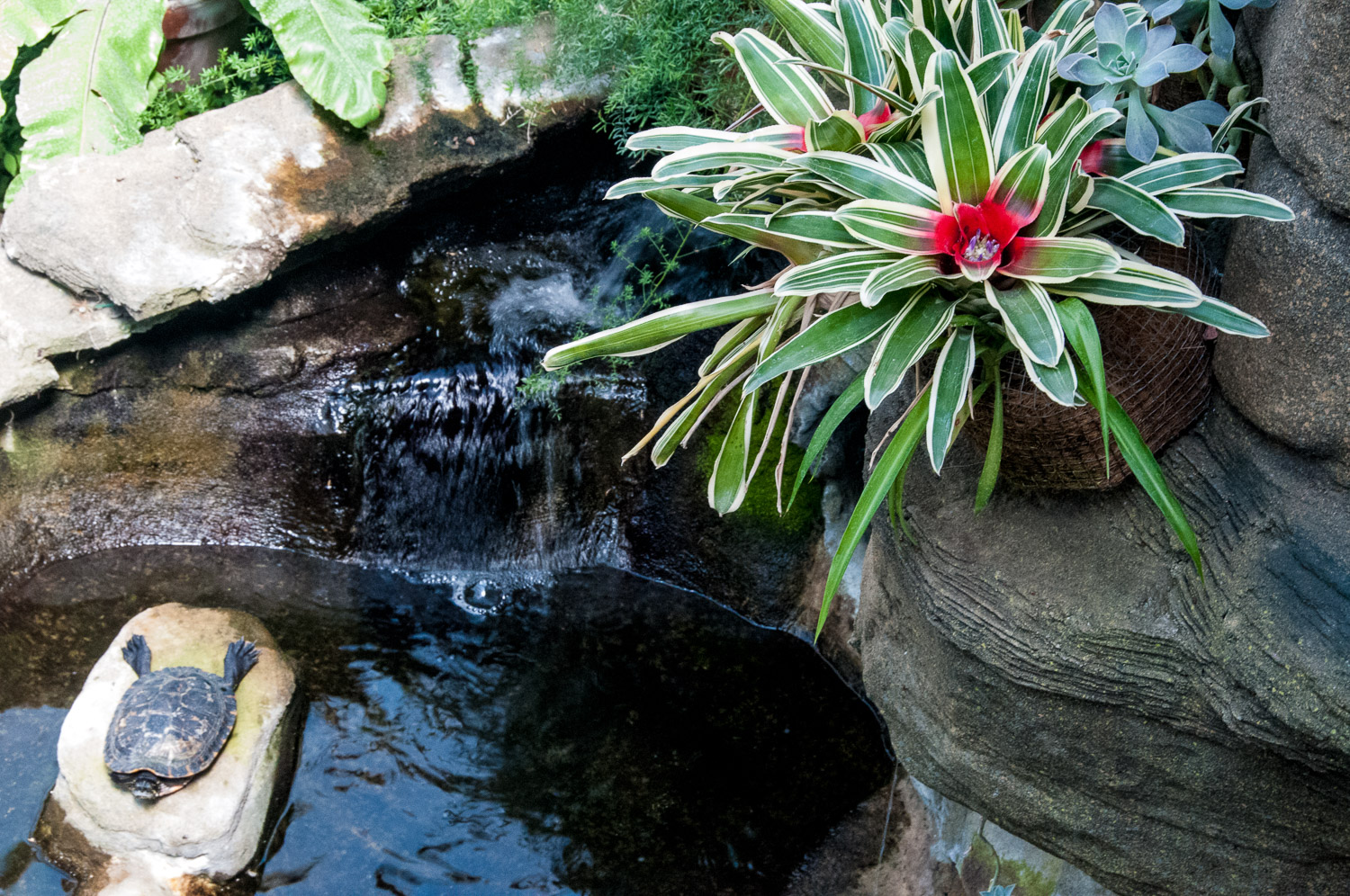
This is just a tiny part of the cactus garden …

Gilbert Bridge gives you a good view of one of the lakes and the terrace, which is open to the public …
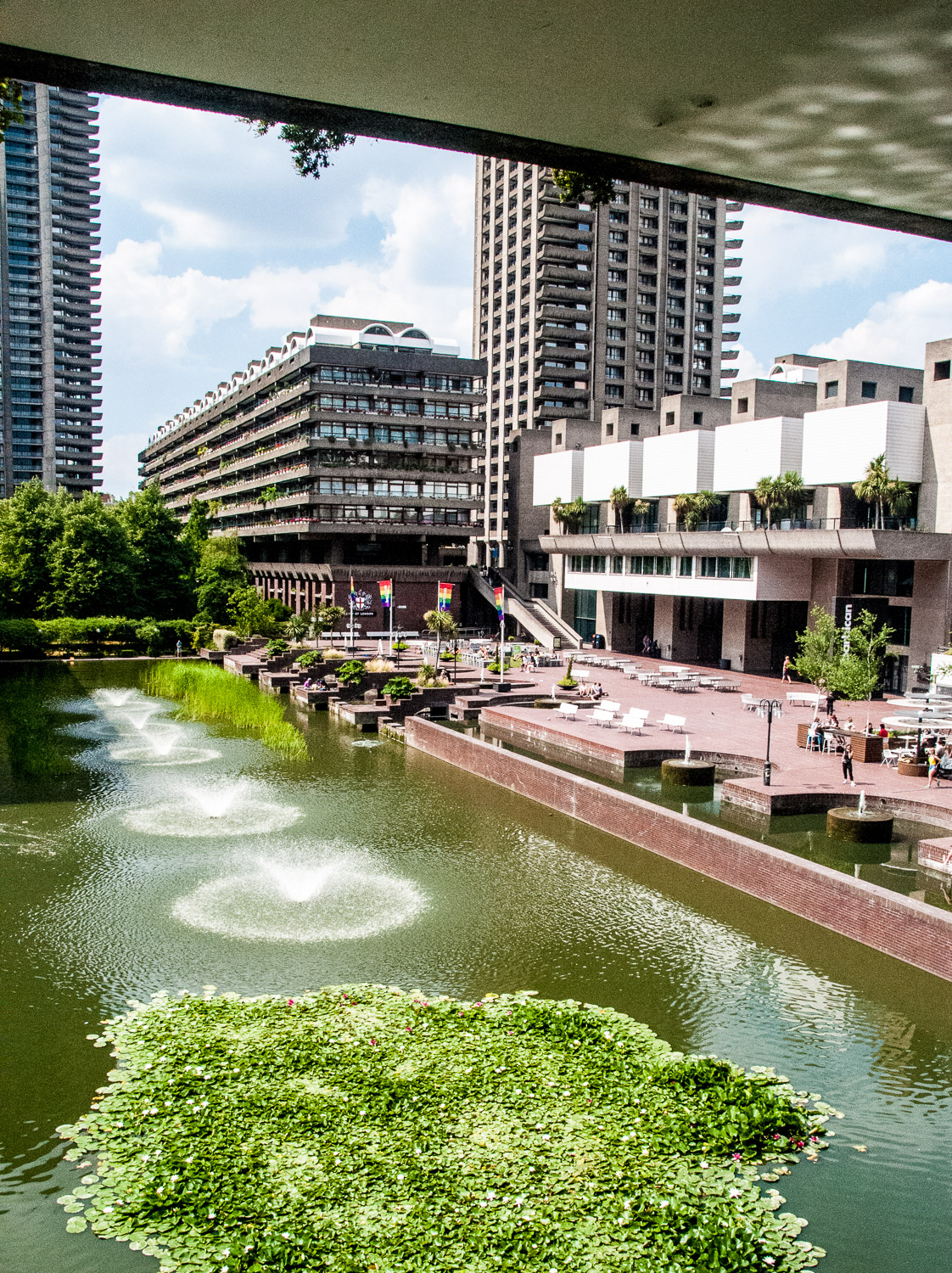
The water lilies are doing well this year …
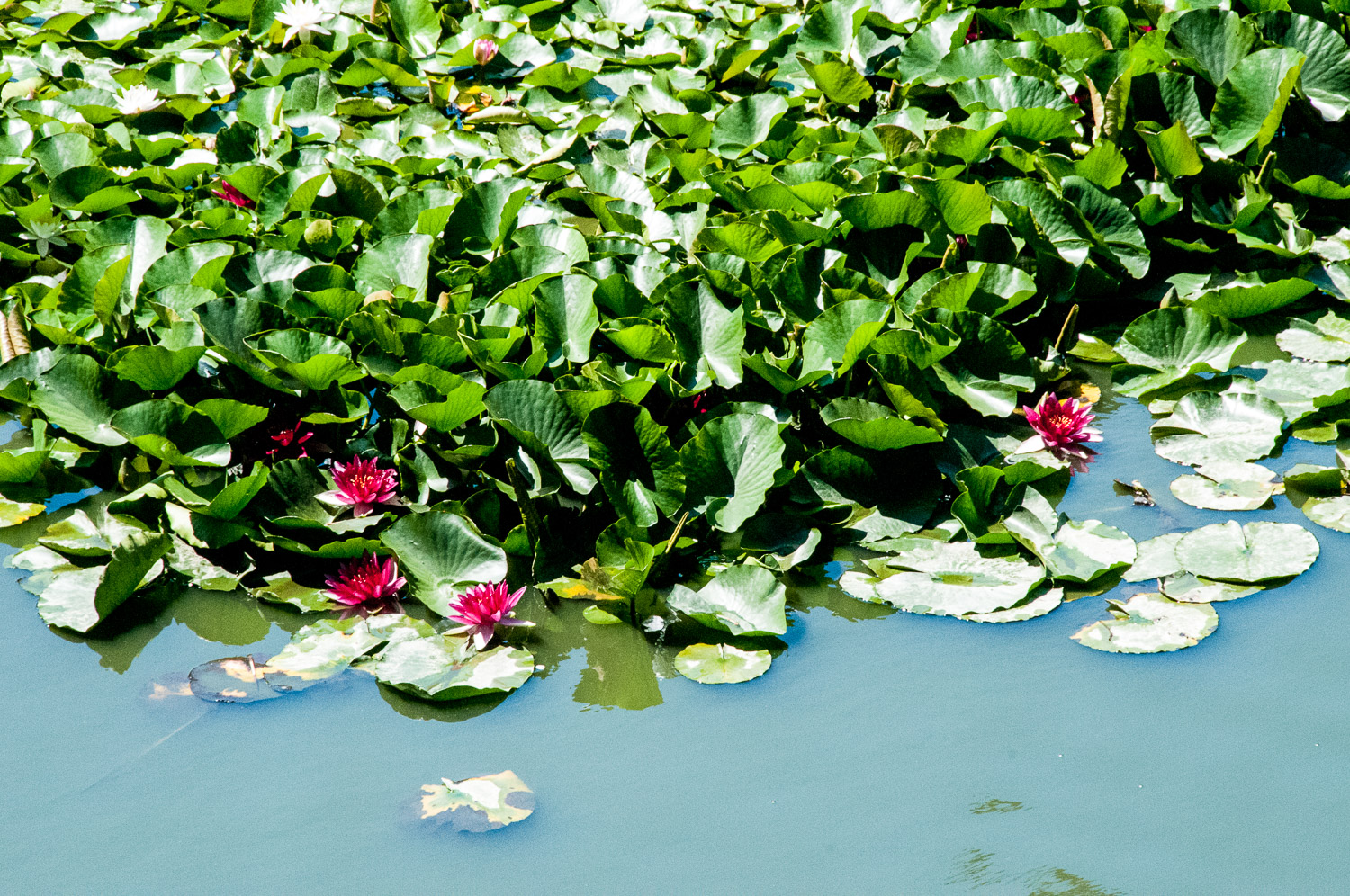
Standing on the Wallside highwalk you can see how the 17th century tower of St Giles-without-Cripplegate contrasts with two of the three Barbican residential blocks. Shakespeare Tower is on the left and Cromwell Tower on the right and they were until recently the highest residential towers in Europe …
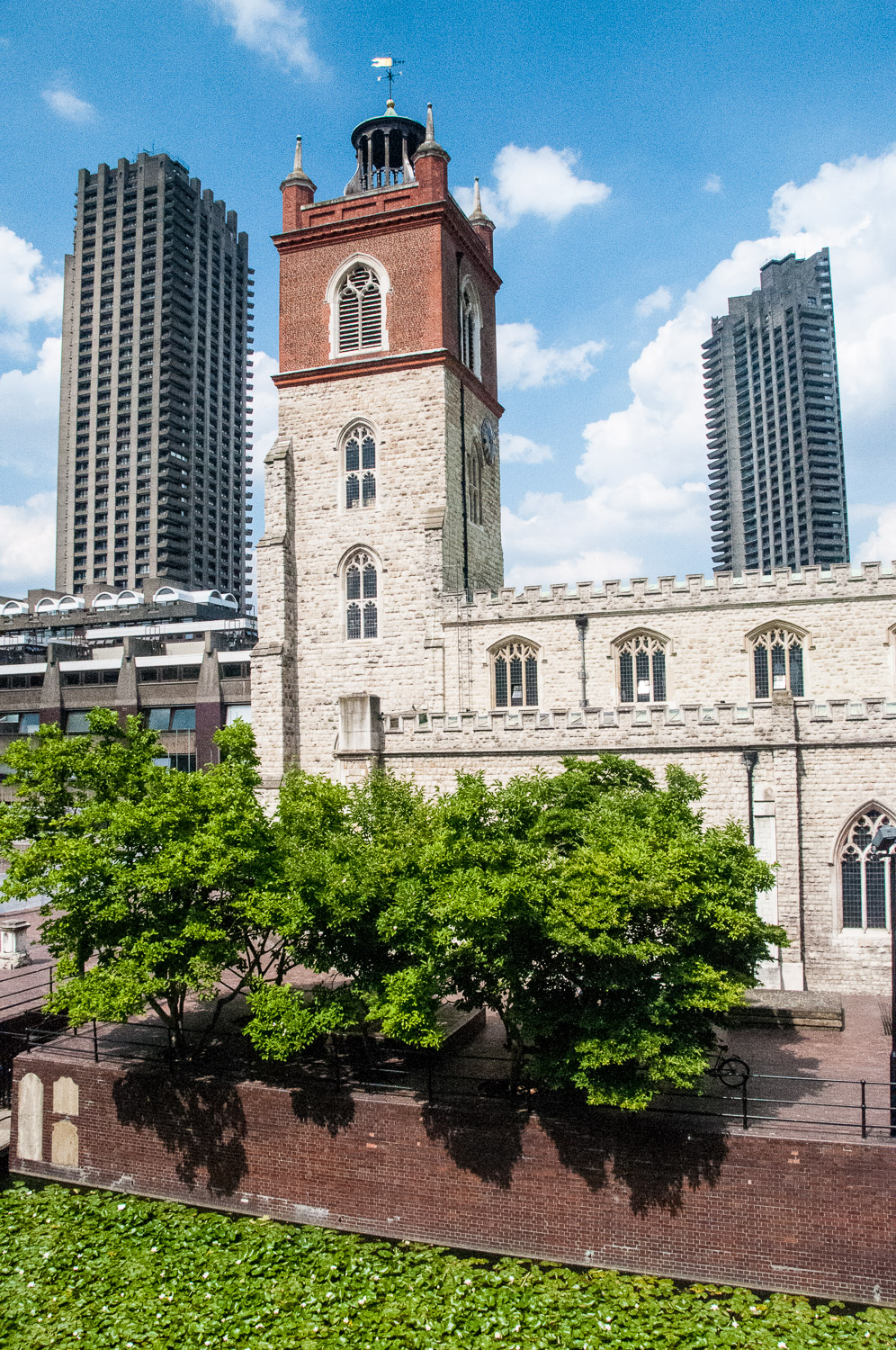
To the left of the church you can see a line of very old barrel tombs. They formed part of the St Giles cemetery before its destruction in the Second World war. I have written before about this churchyard, and others, in an earlier blog which can be found here.
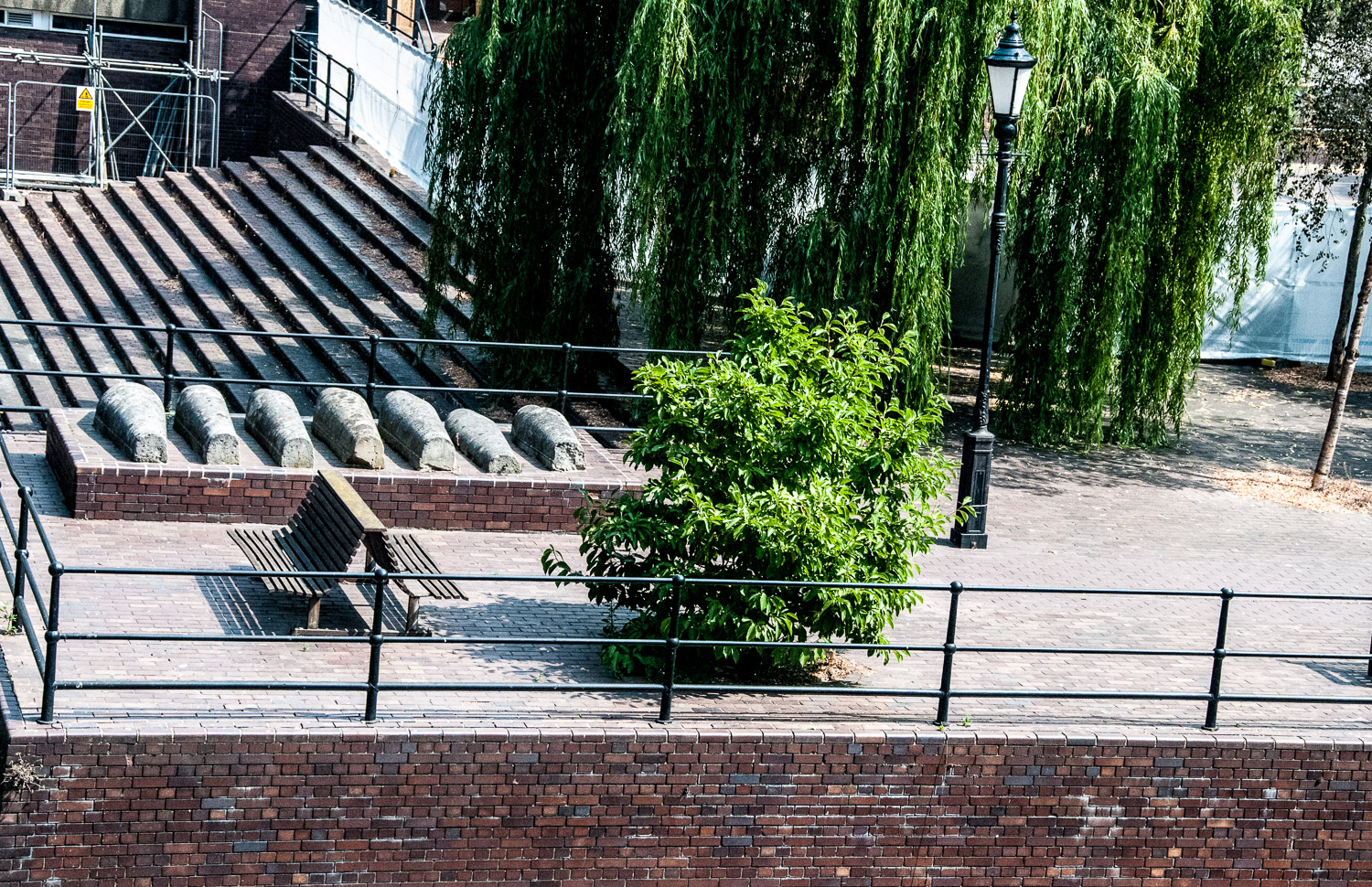
I took this picture of the magnolia tree earlier this year when it was in flower …
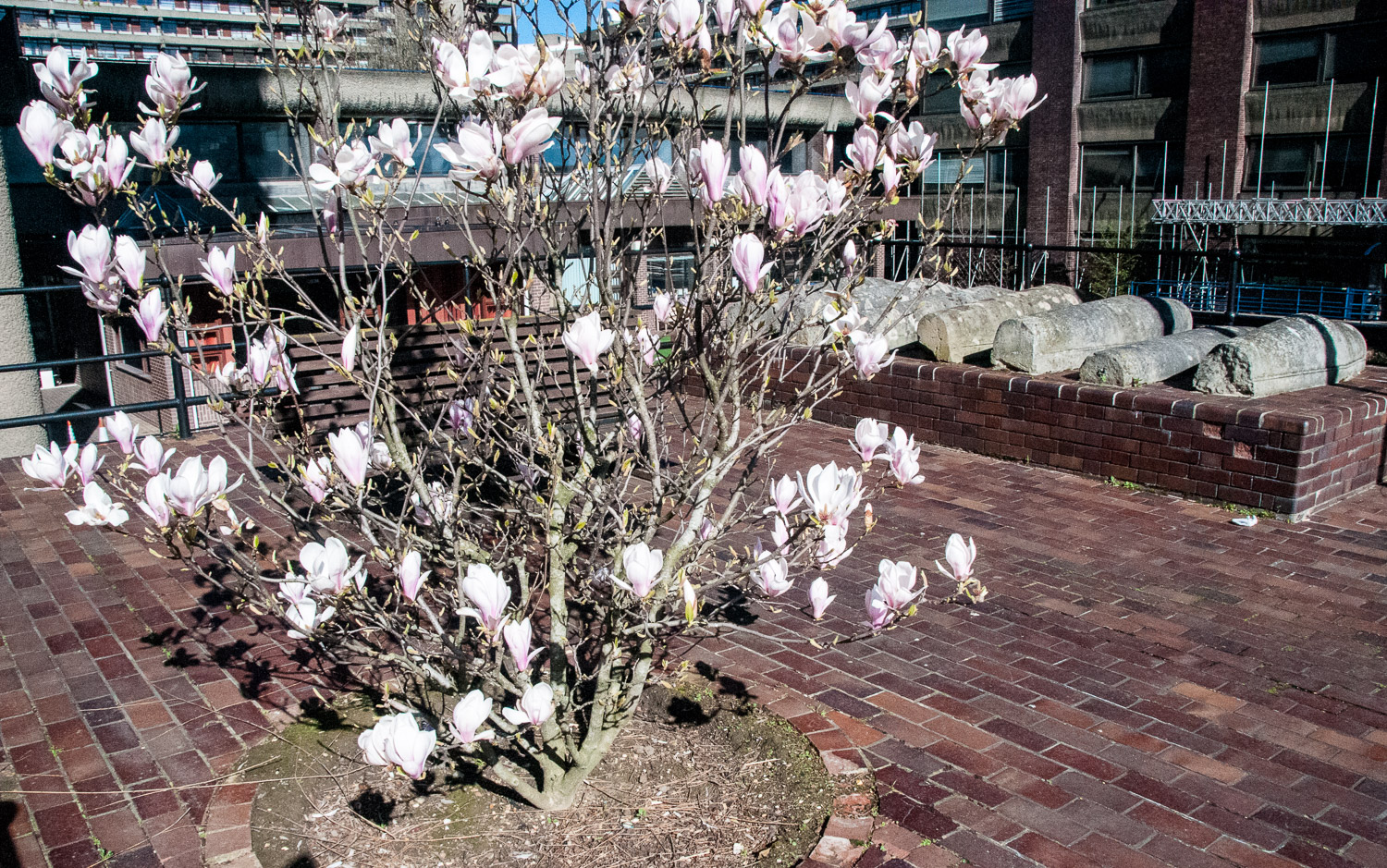
The Barbican also encloses parts of the old Roman/Medieval wall, occasionally used as a perch by a visiting Heron …
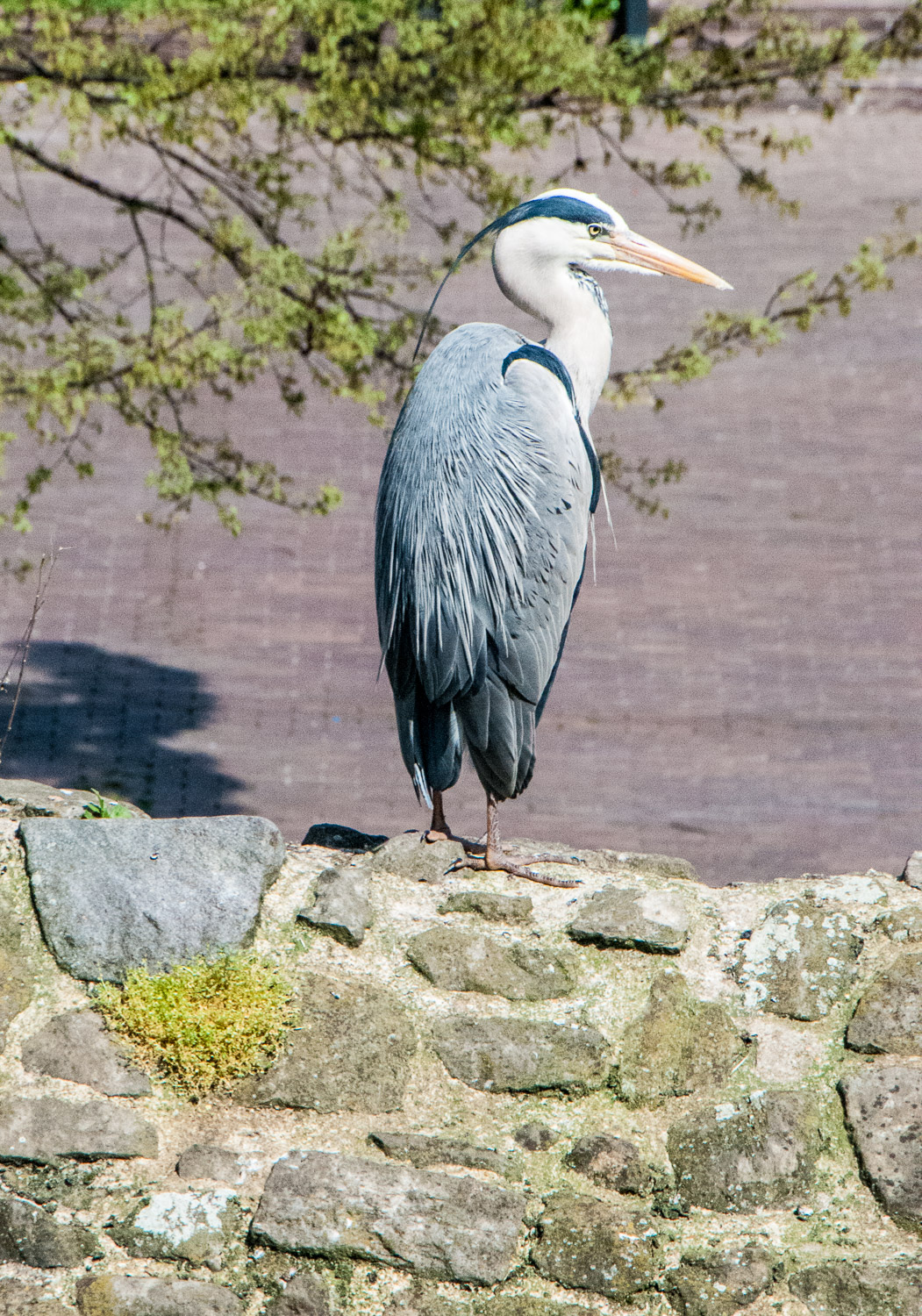
Alongside the Wallside highwalk.
People visit from all over the world to explore the iconic Barbican architecture by Chamberlin, Powell and Bon.
In this picture Shakespeare tower looms over Frobisher crescent …
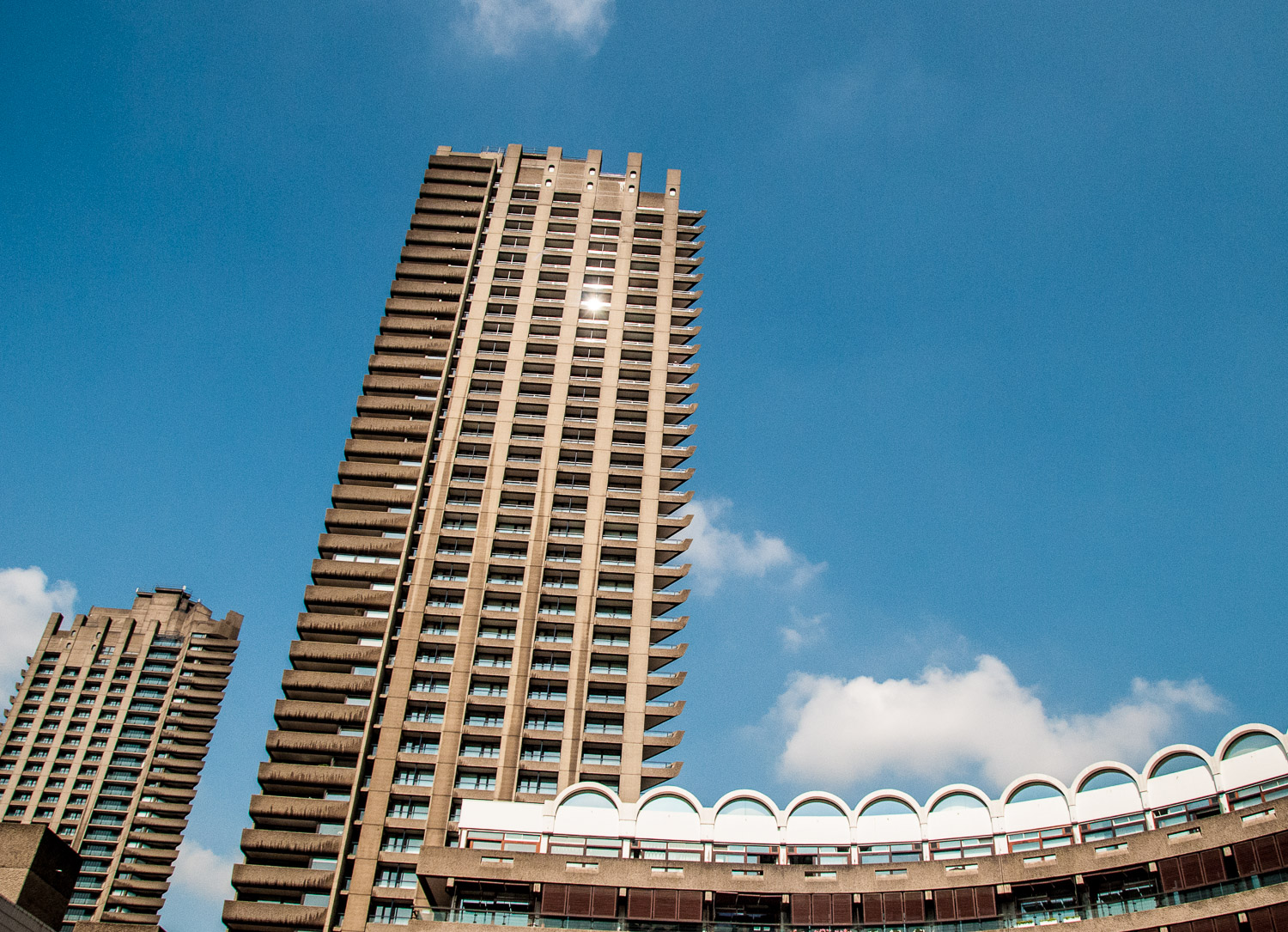
As you walk through the estate interesting shapes and shadows emerge …
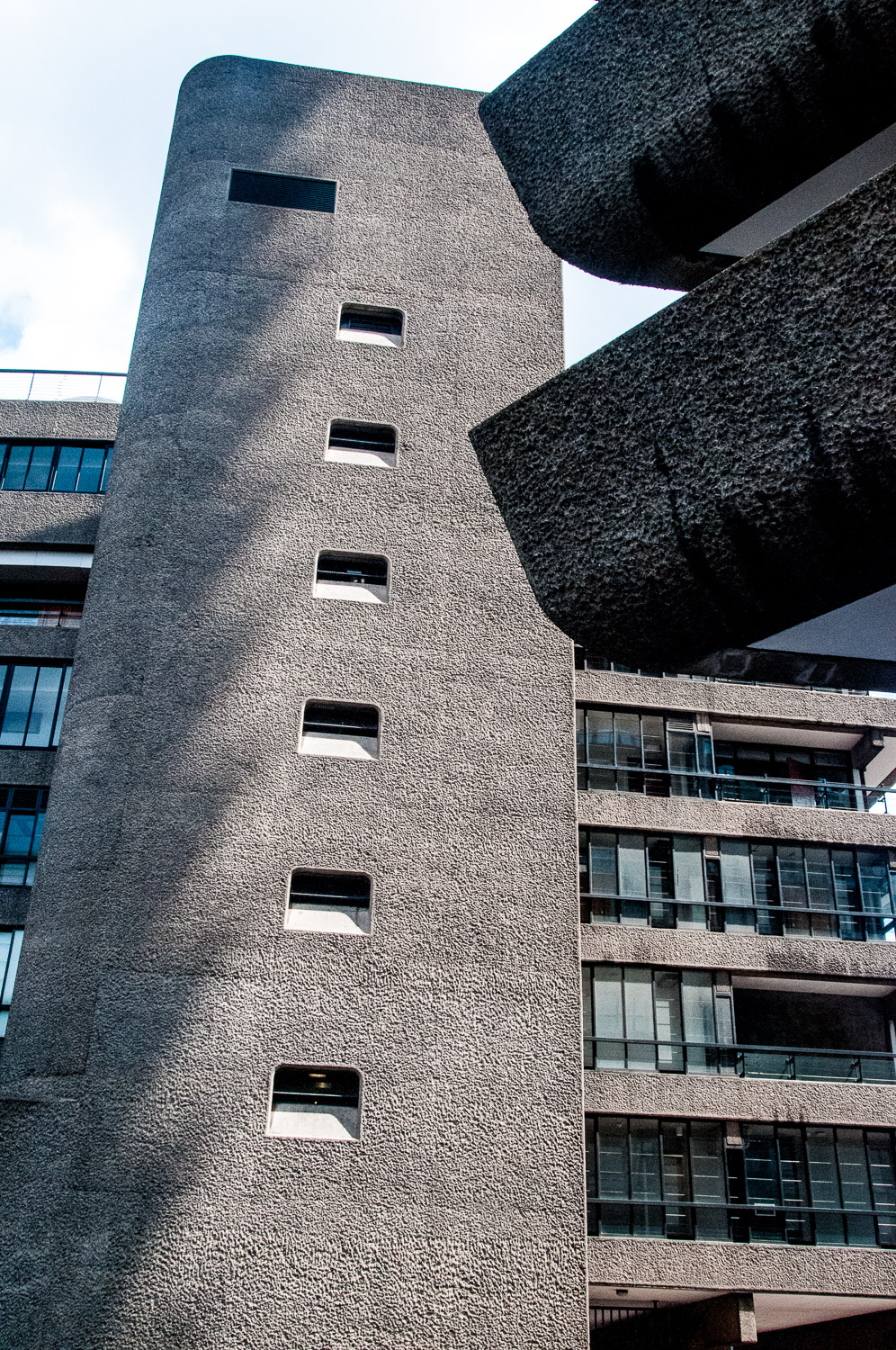
This view along Seddon Highwalk made me think of the slits used by medieval archers …
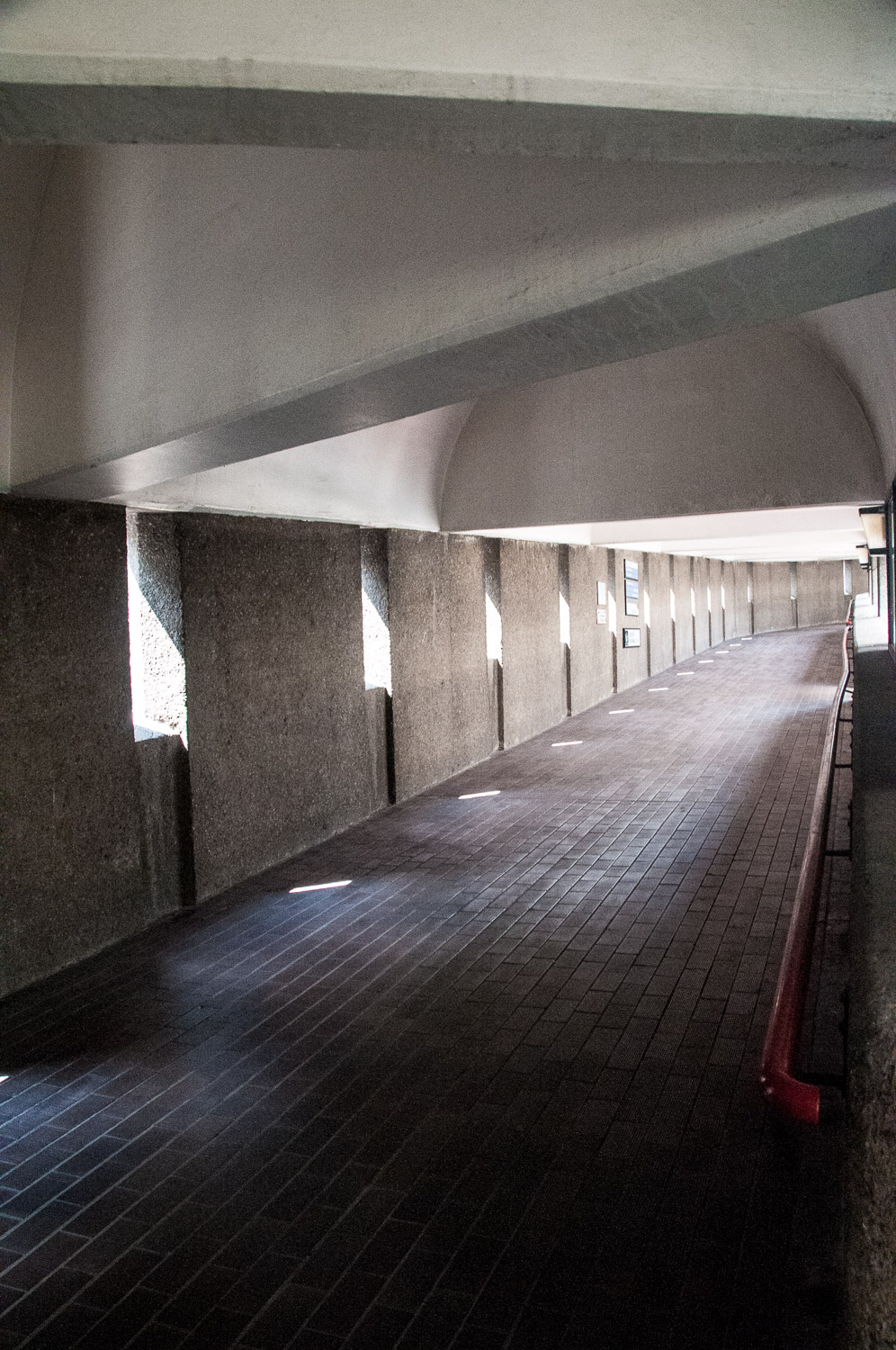
A little further on, an elegant column at the base of Lauderdale Tower illustrates the Barbican’s distinctive tooled-concrete finish. It was incredibly labour intensive. After the concrete had dried for at least 21 days, workers used handheld pick-hammers or wider bush-hammers to tool the surface and expose the coarse granite aggregate …
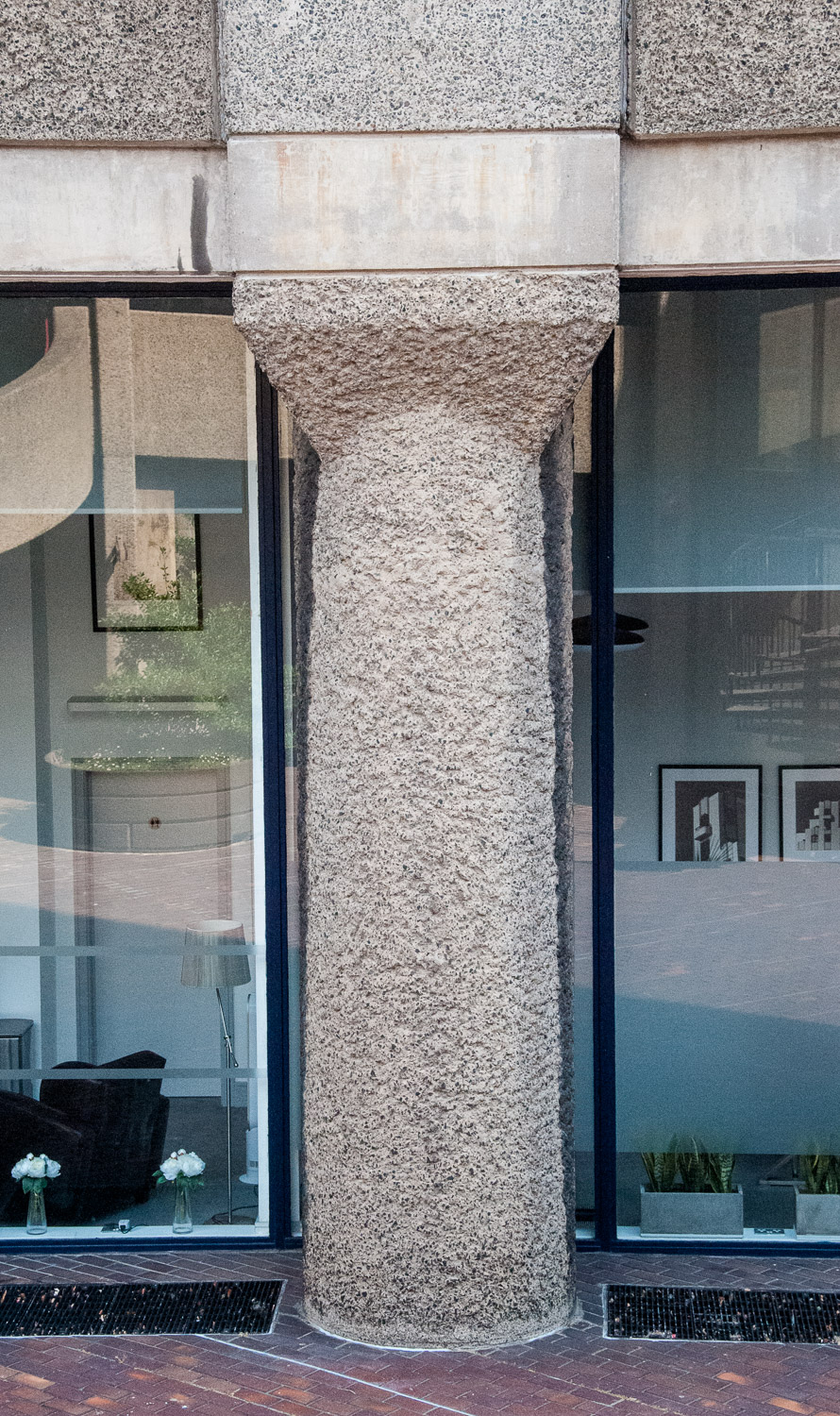
The column is next to the entrance to the ThaoV hair salon. The previous salon was called Scissors Palace which I though was a splendid name and was sorry to see it disappear.
New highwalks have just opened with their support structure itself looking like a piece of sculpture …
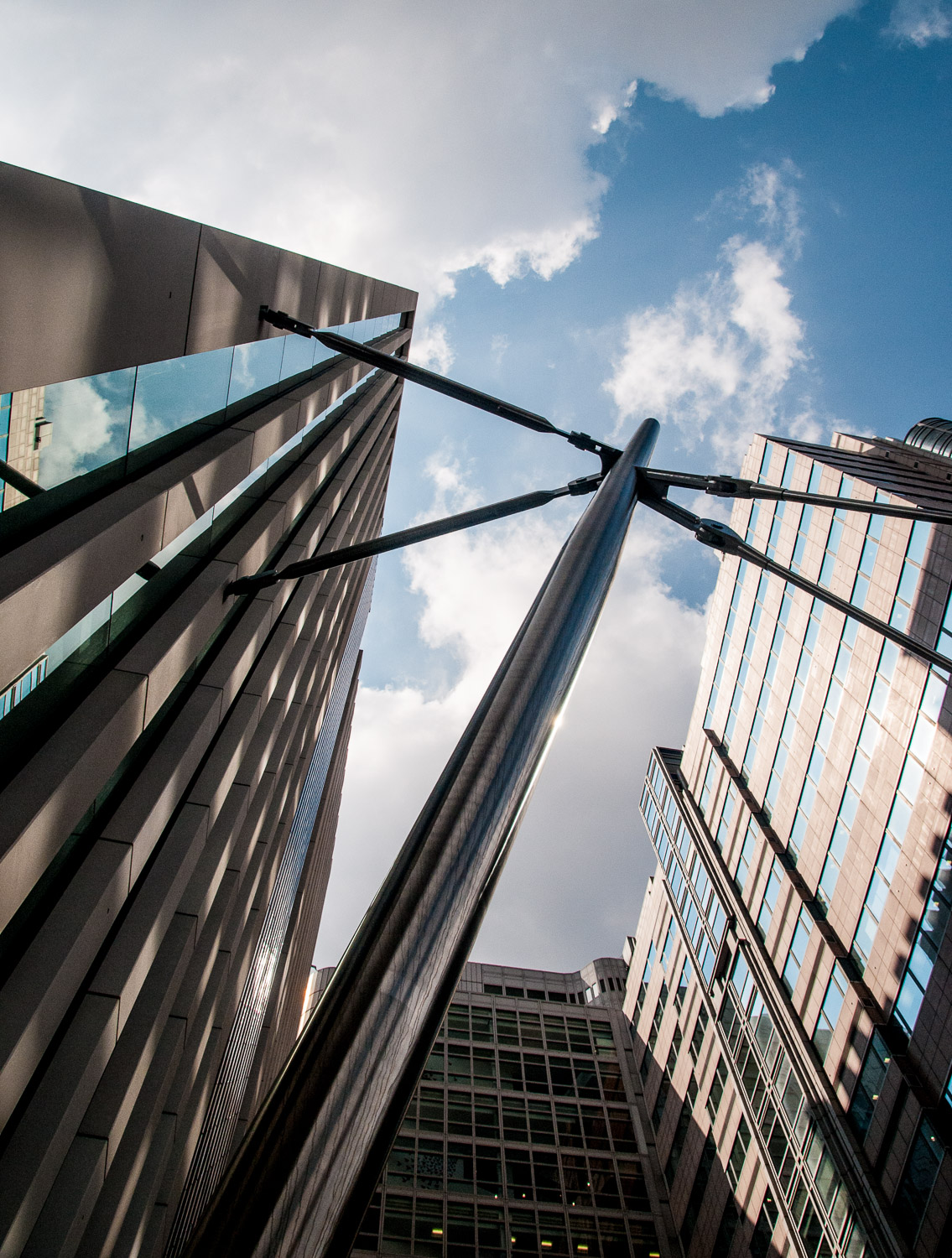
The entrance to the St Alphage Highwalk.
Around 4,000 people live on the Barbican estate and every now and then you get a glimpse of their decor. These little green creatures live in one of the houses on the estate and always make me smile when I see them peeping out the window …
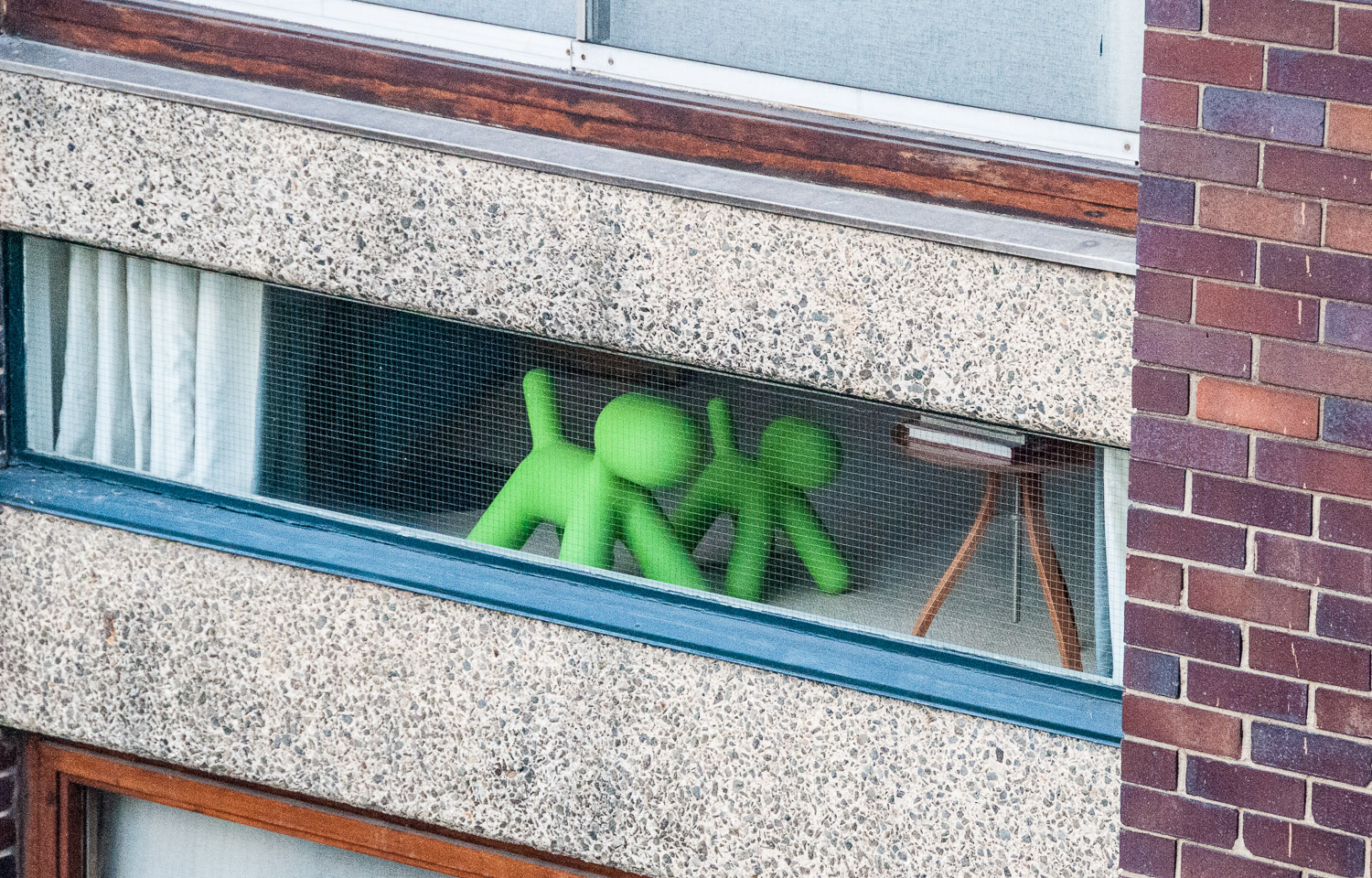
I hope you have enjoyed this short tour and that it will inspire you to visit and explore. Ending the day with a cocktail at the Martini Bar is highly recommended.
