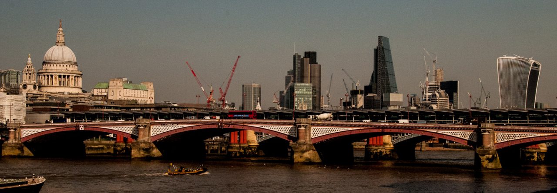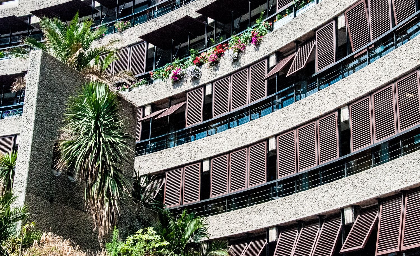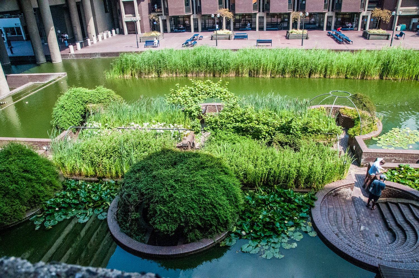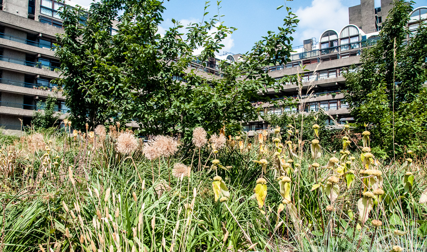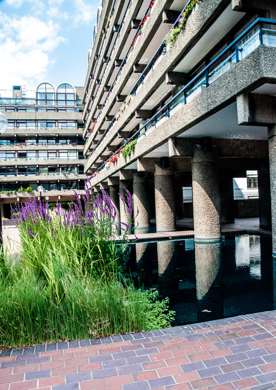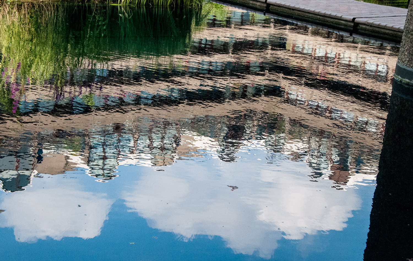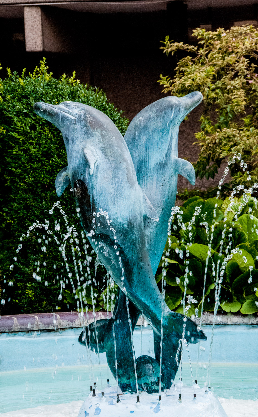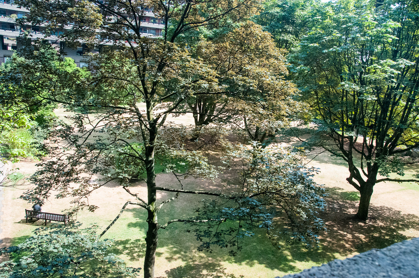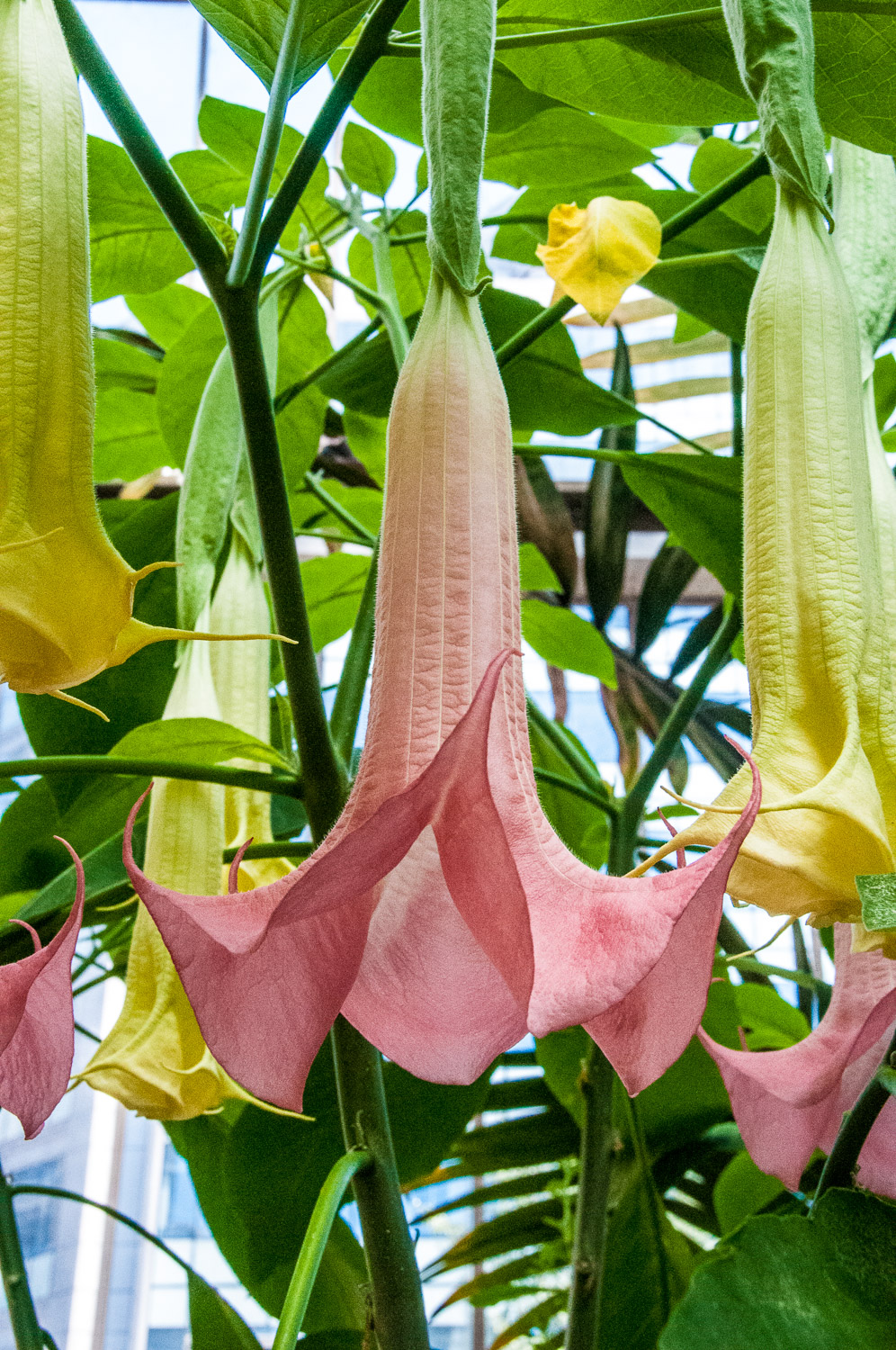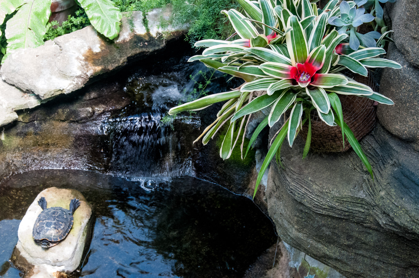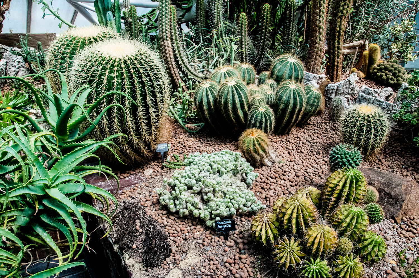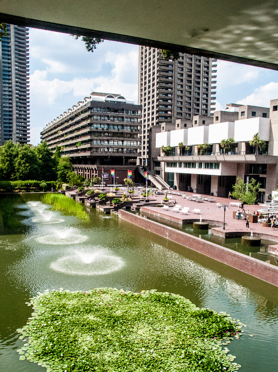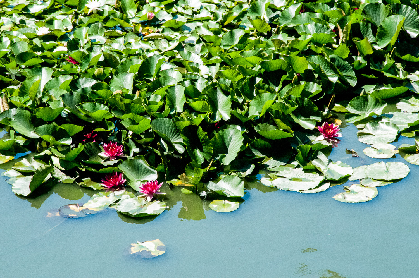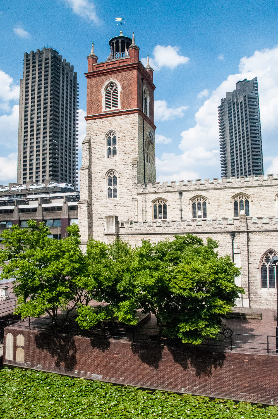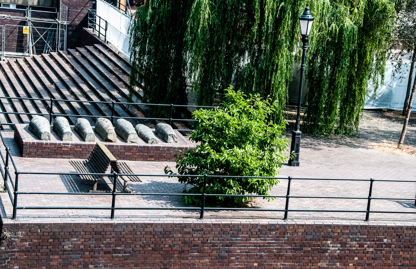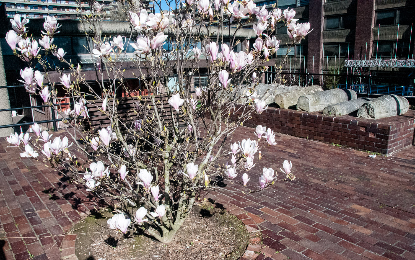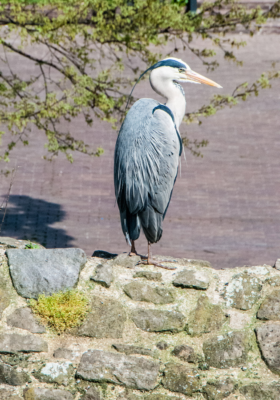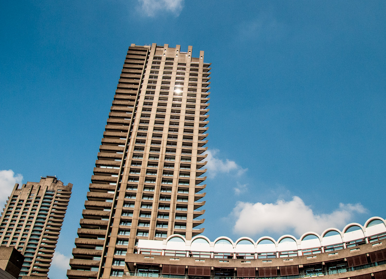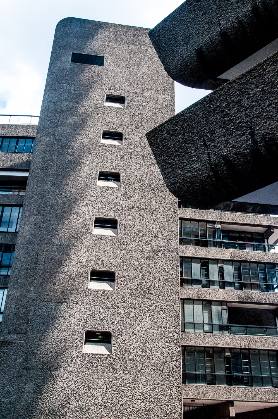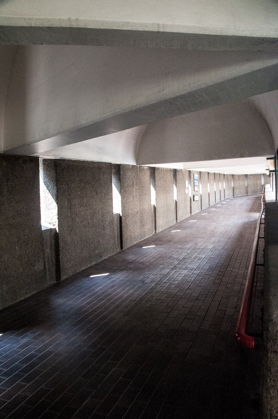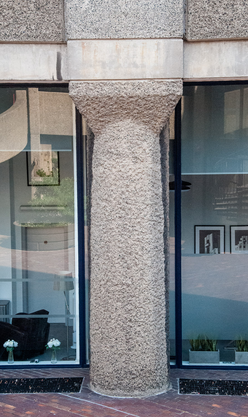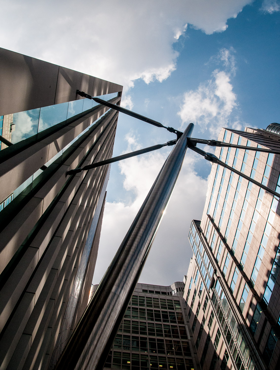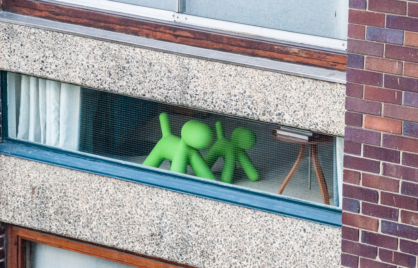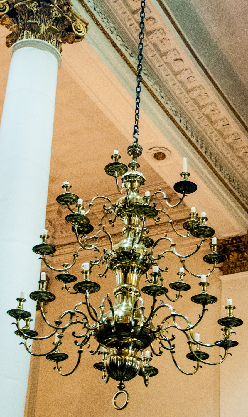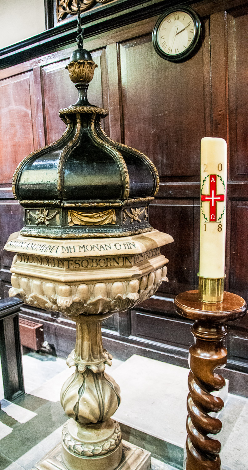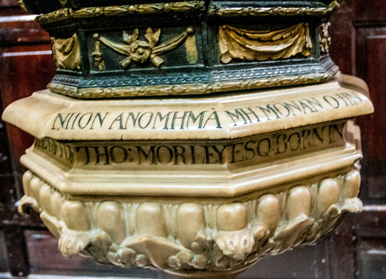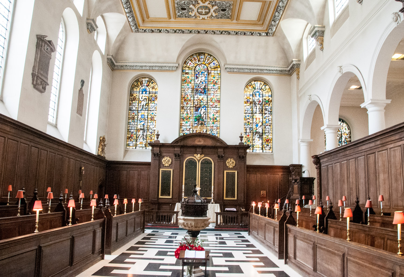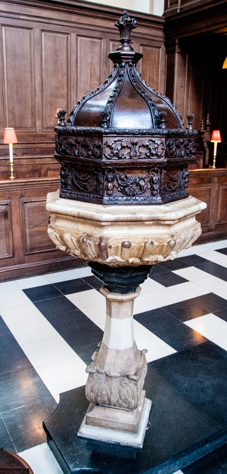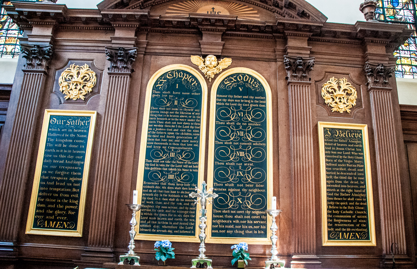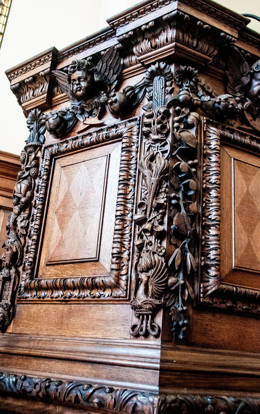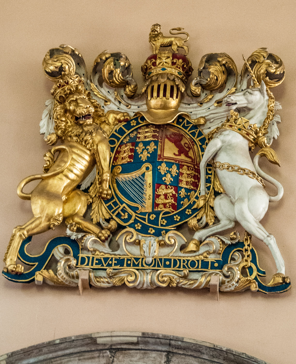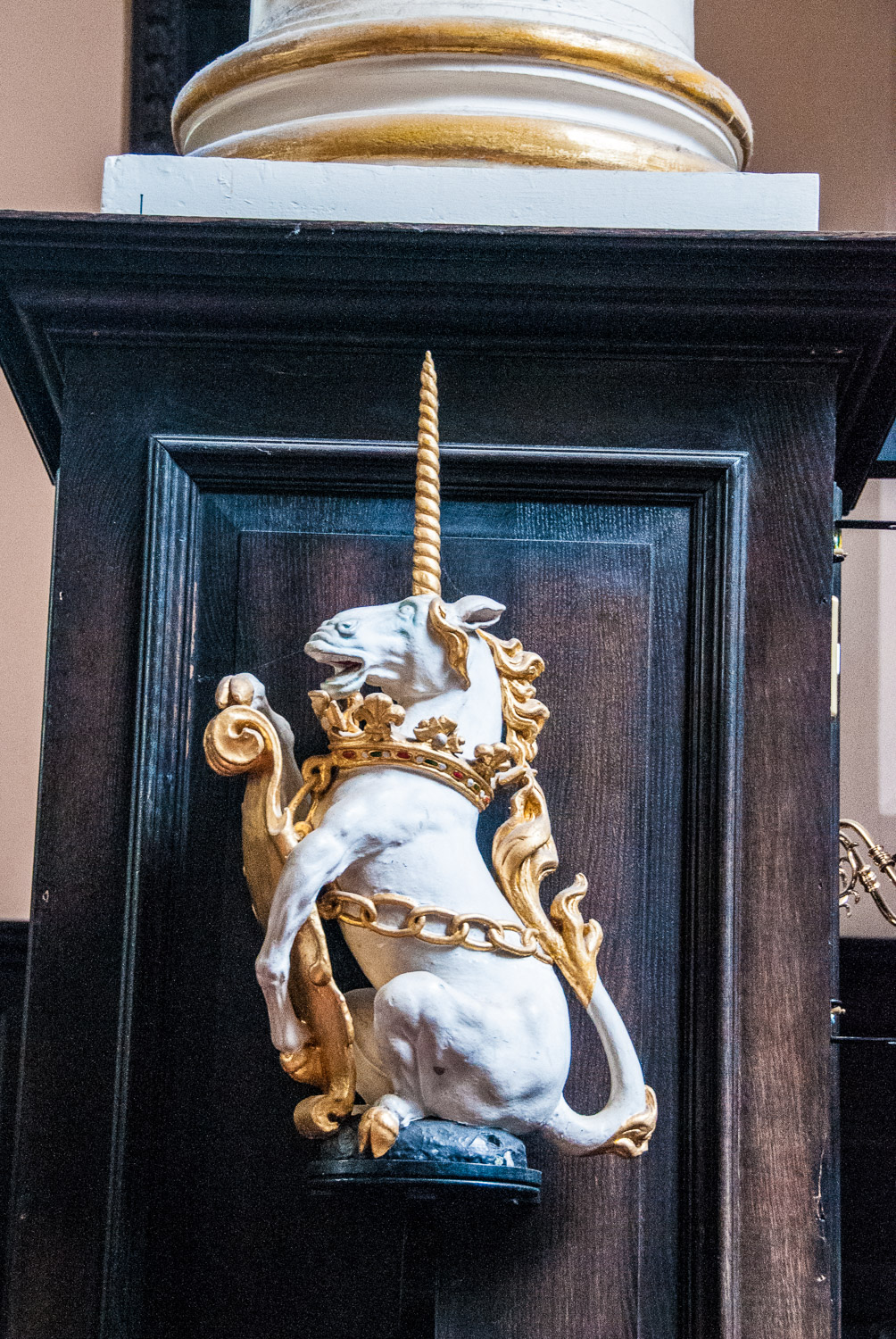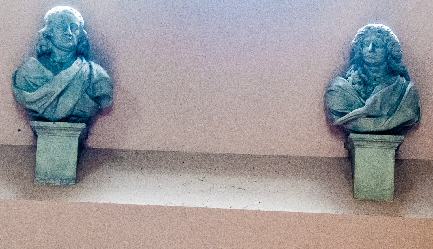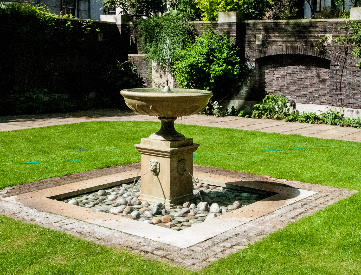The City has been home to thousands of pubs over the years. Some have continued to flourish for, literally, centuries whereas others have disappeared. I have been exploring to see if I can identify some remnants of those lost hostelries.
At 12 Old Street is the building that once housed The Old Rodney’s Head …
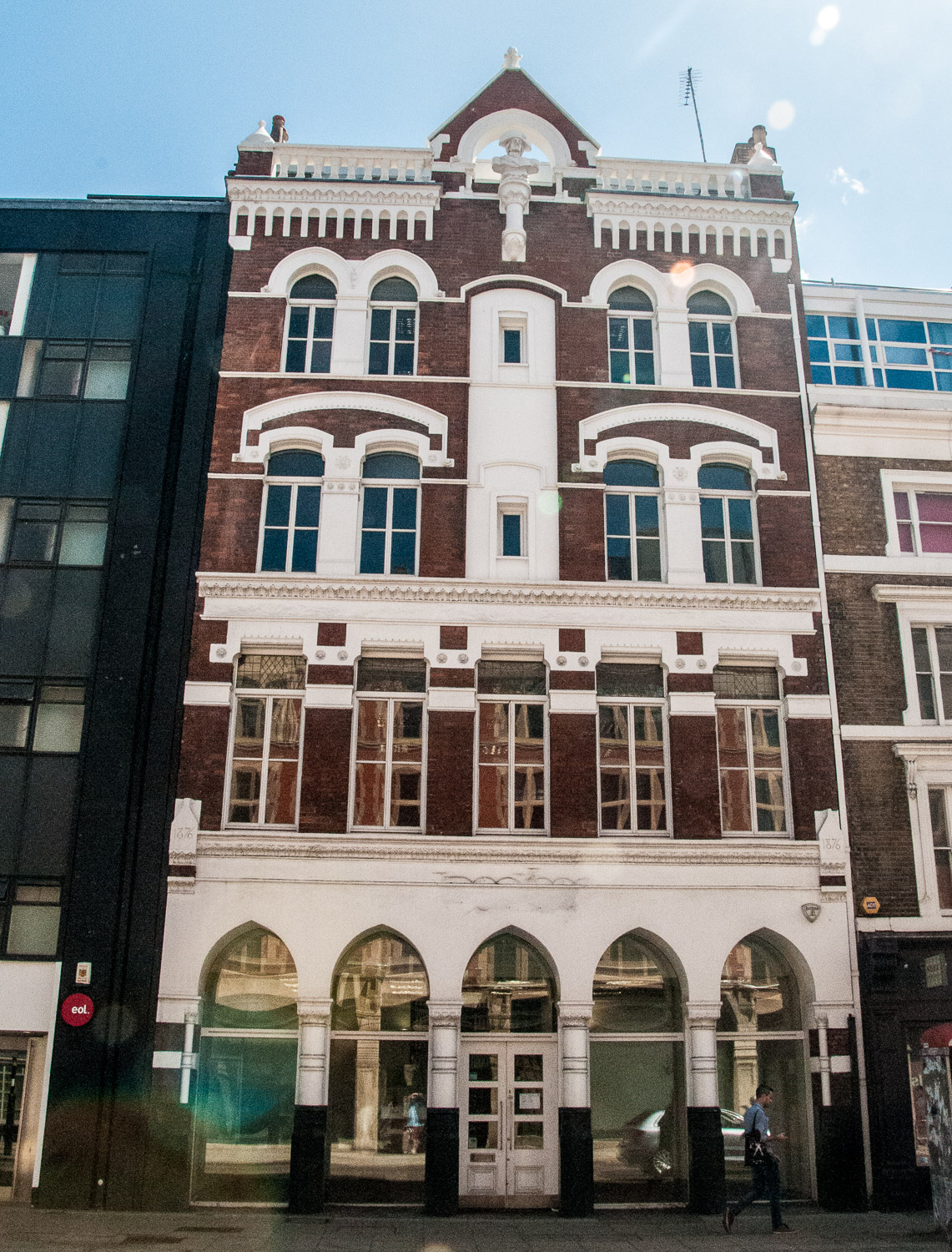
The building is for sale at the moment – offers in excess of £6.5 million – EC1V 9BE.
George Brydges Rodney, 1st Baron Rodney (1718-1792) was a famous Admiral best known for his victory over the French at the Battle of the Saintes in 1782 which ended the French threat to Jamaica. The building dates from 1876 and Rodney still gazes down on Old Street …
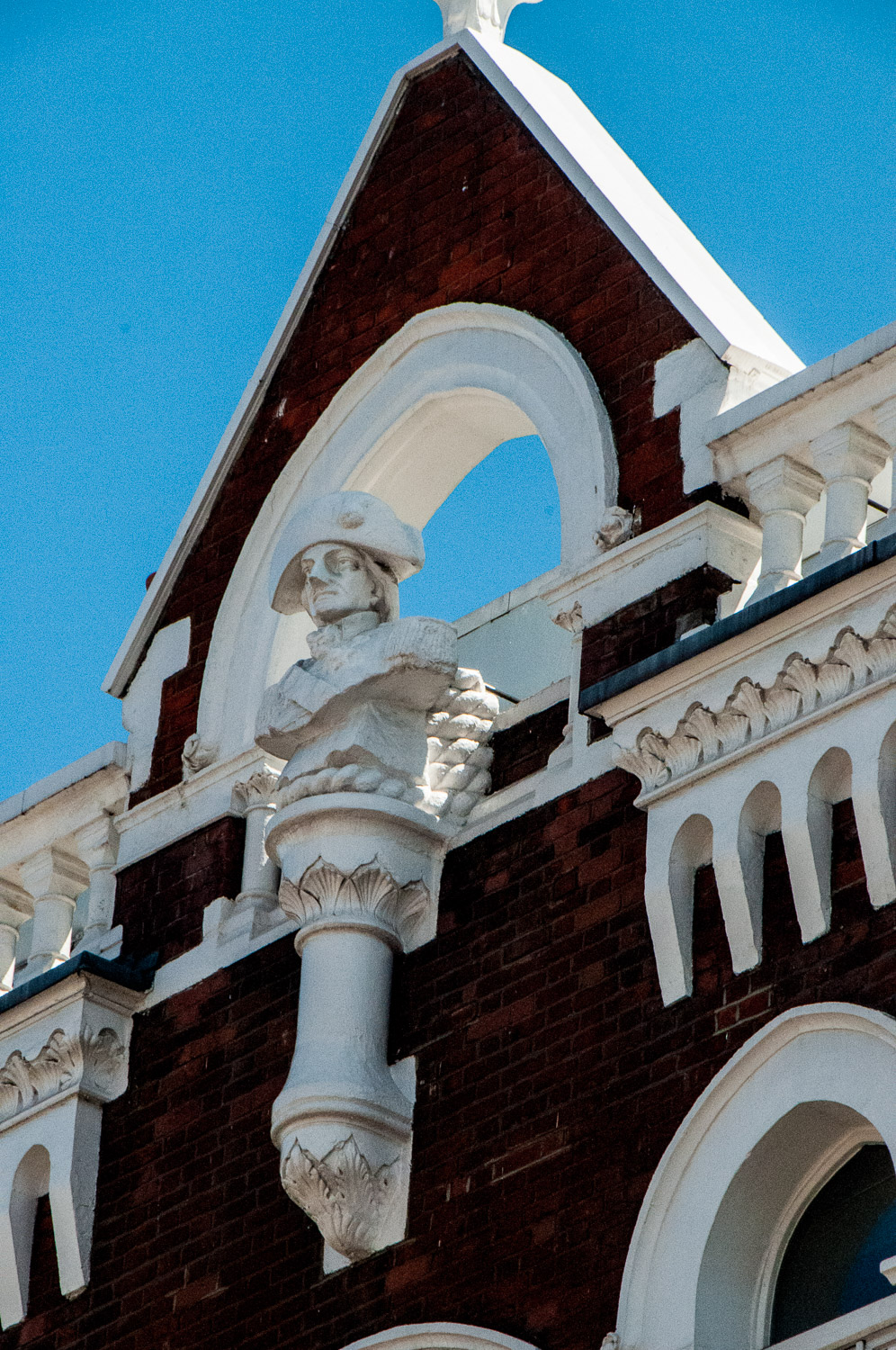
Sadly the Hat and Feathers has not reopened after a short time operating as a restaurant …
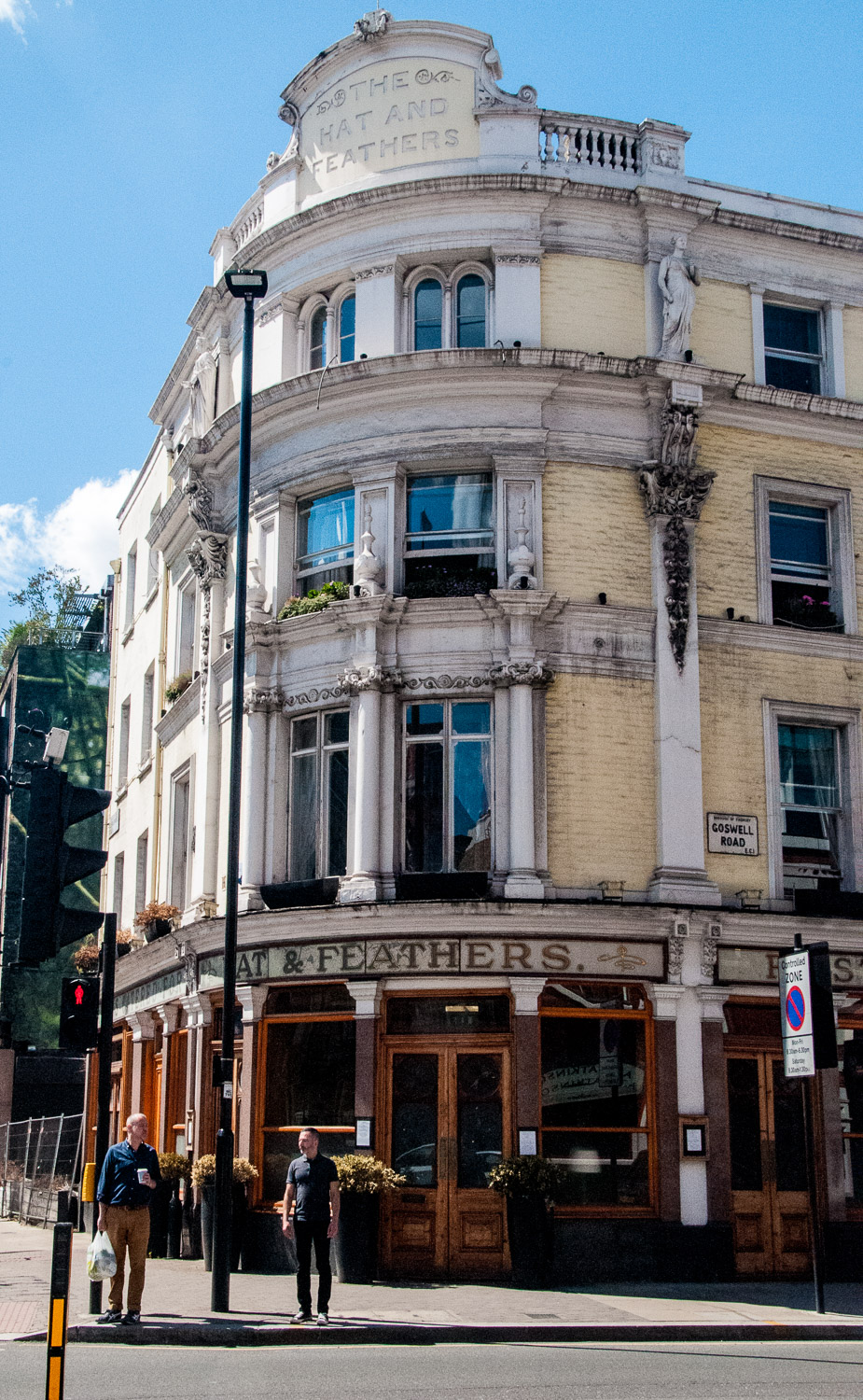
2 Clerkenwell Road EC1M 5PQ.
British History Online tells us that the building dates from 1860 and the facade – ‘gay without being crude’ – is decorated with classical statues, urns and richly ornate capitals and consoles.
I found this fascinating picture whilst researching …
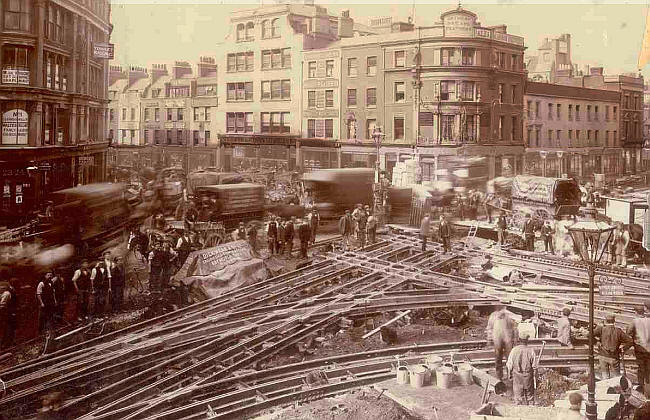
Laying tramlines outside the pub in 1906 – source UK Pub History.
At the corner of Clerkenwell Road and St John Street is the building which once housed the Criterion Hotel (EC1V 4JS) …
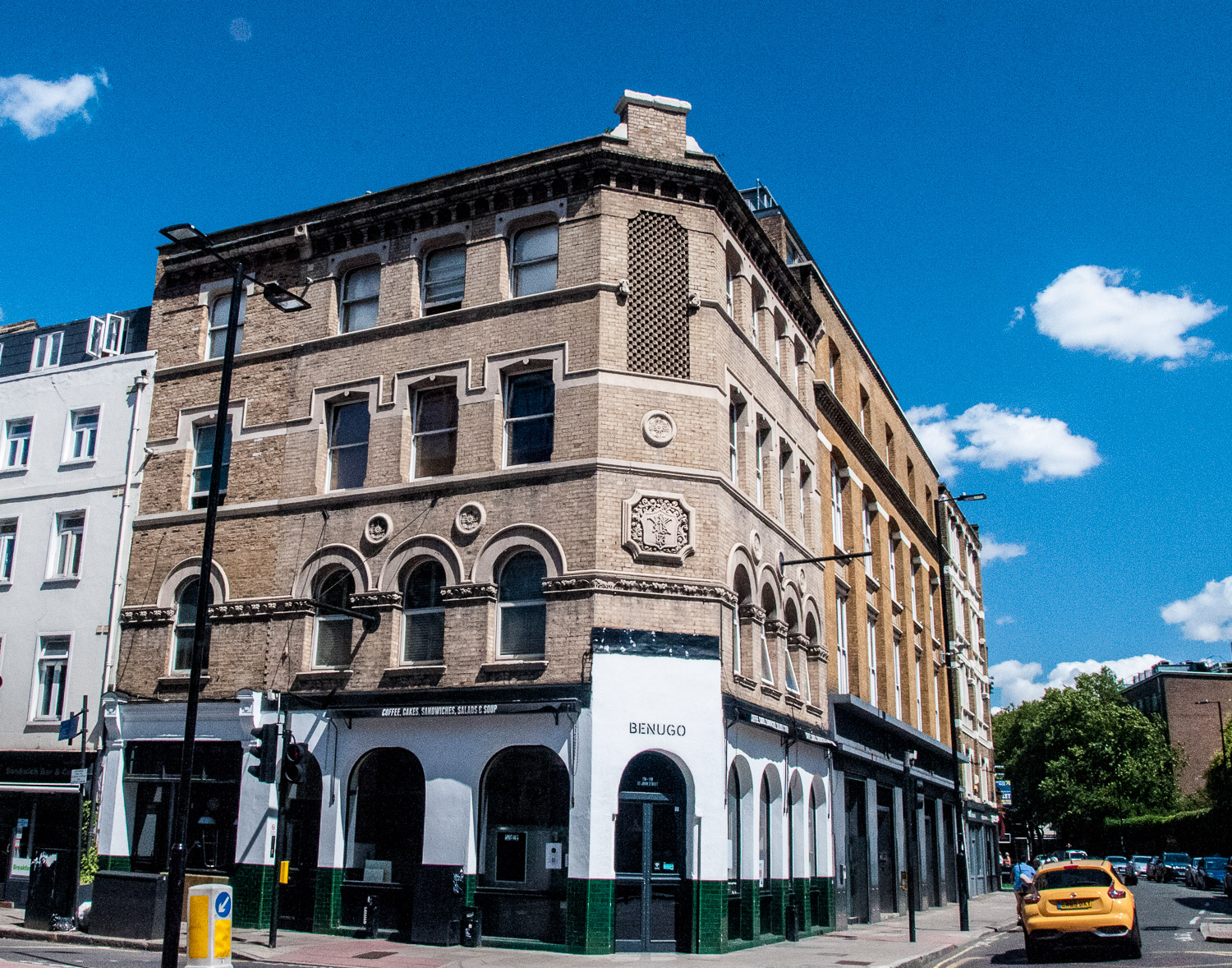
The owners of the Cannon Brewery in St John Street built the Hotel here in 1874–6 as a replacement for the Red Lion and Punchbowl at No. 118 St John Street. This old tavern itself survived as a shop, but was eventually replaced in the 1920s by the present two storey extension to the Criterion, matching the style of the 1876 building. The Criterion closed in the 1960s, becoming a watch-materials shop and then, in the late 1990s, a restaurant.
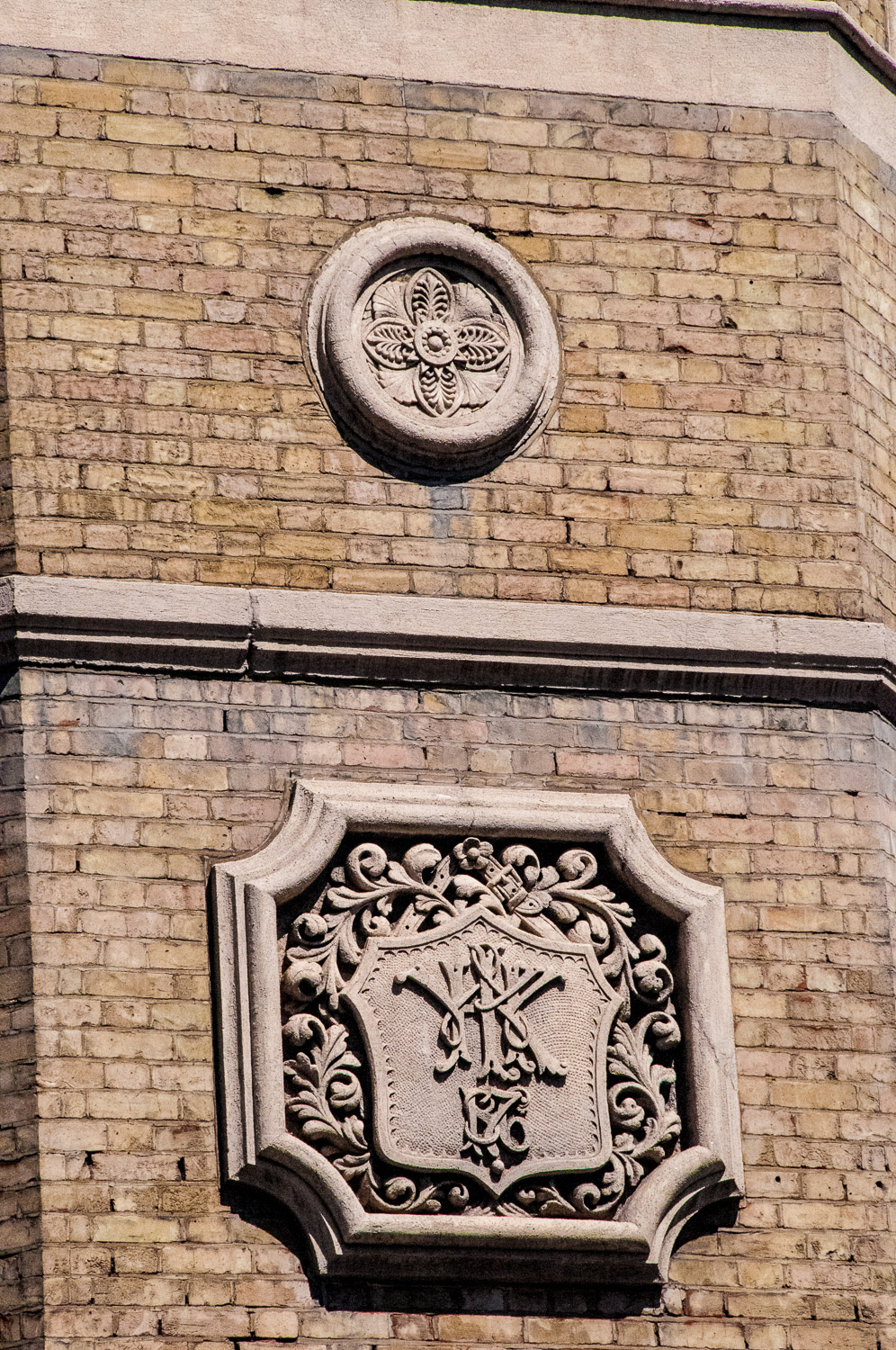
Look at this lovely ornate brickwork …
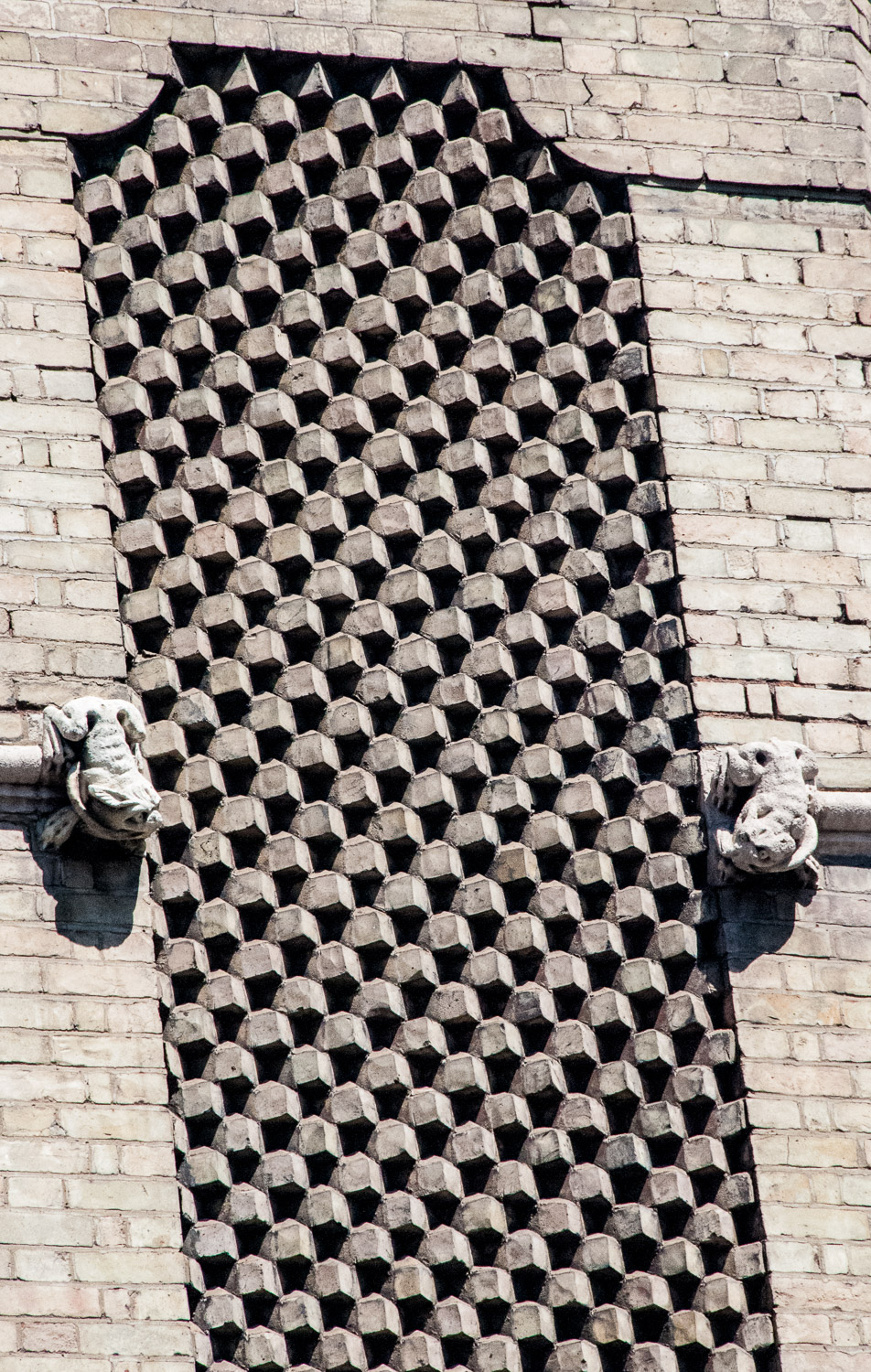
I don’t know the significance of the two frogs, or maybe they are toads.
Further down St John Street at number 16 is the previous home of the Cross Keys pub with the pub’s emblem still visible at roof height (EC1M 4NT) …
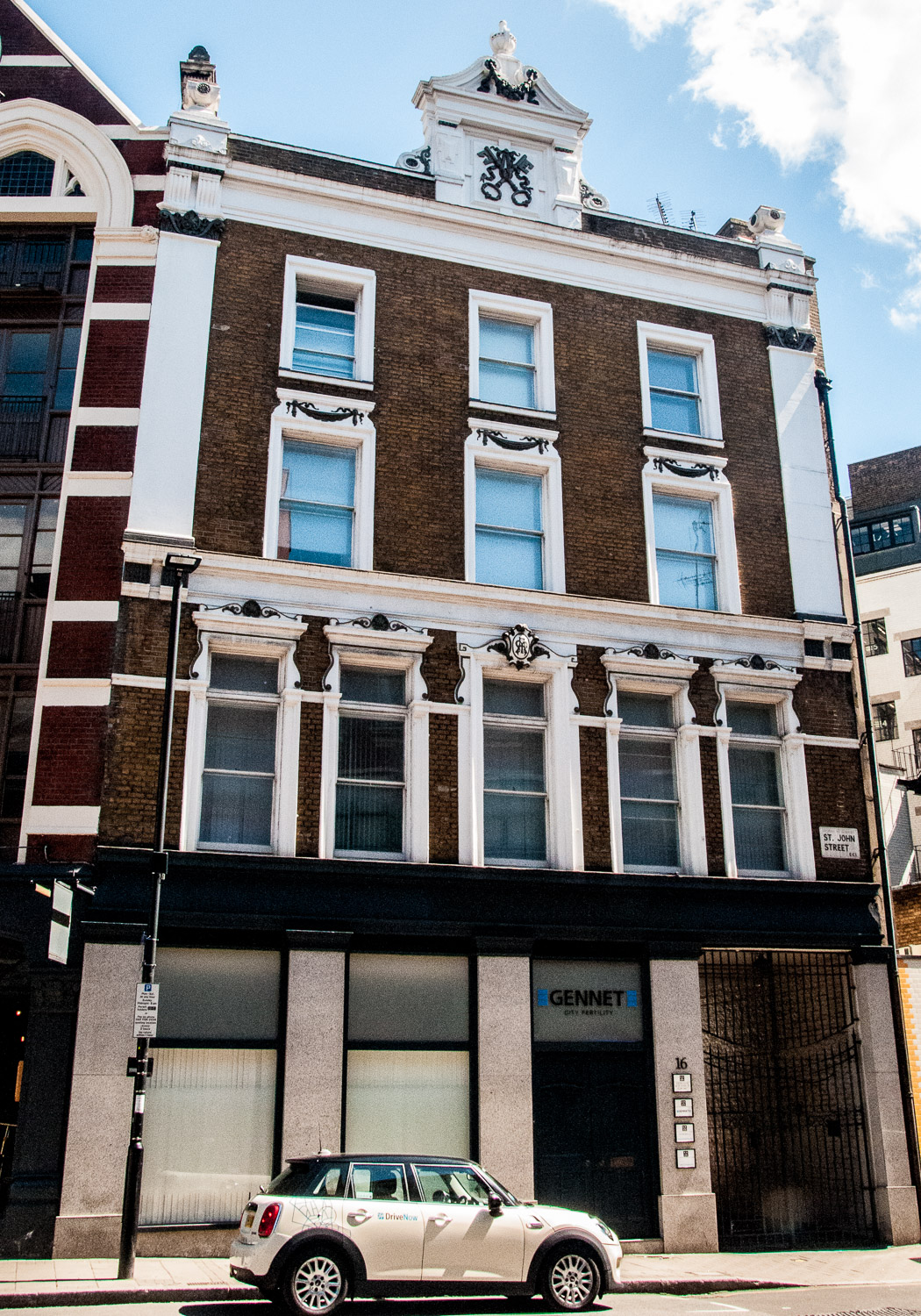
According to British History online the former Cross Keys inn was rebuilt in 1886–7 for Lovell & Christmas, provision merchants. It has been closed as a pub since the Second World War and was occupied during the 1980s as the London headquarters and library of the Communist Party of Great Britain, before being refurbished as offices in the early 1999.
The Lost Pubs Project informs us that the Barley Mow was around as long ago as 1806 although it was rebuilt in the late 19th century. It is now a restaurant but the name lives on at the top of the building’s facade and the adjacent Barley Mow Passage (EC1A 9EJ) …
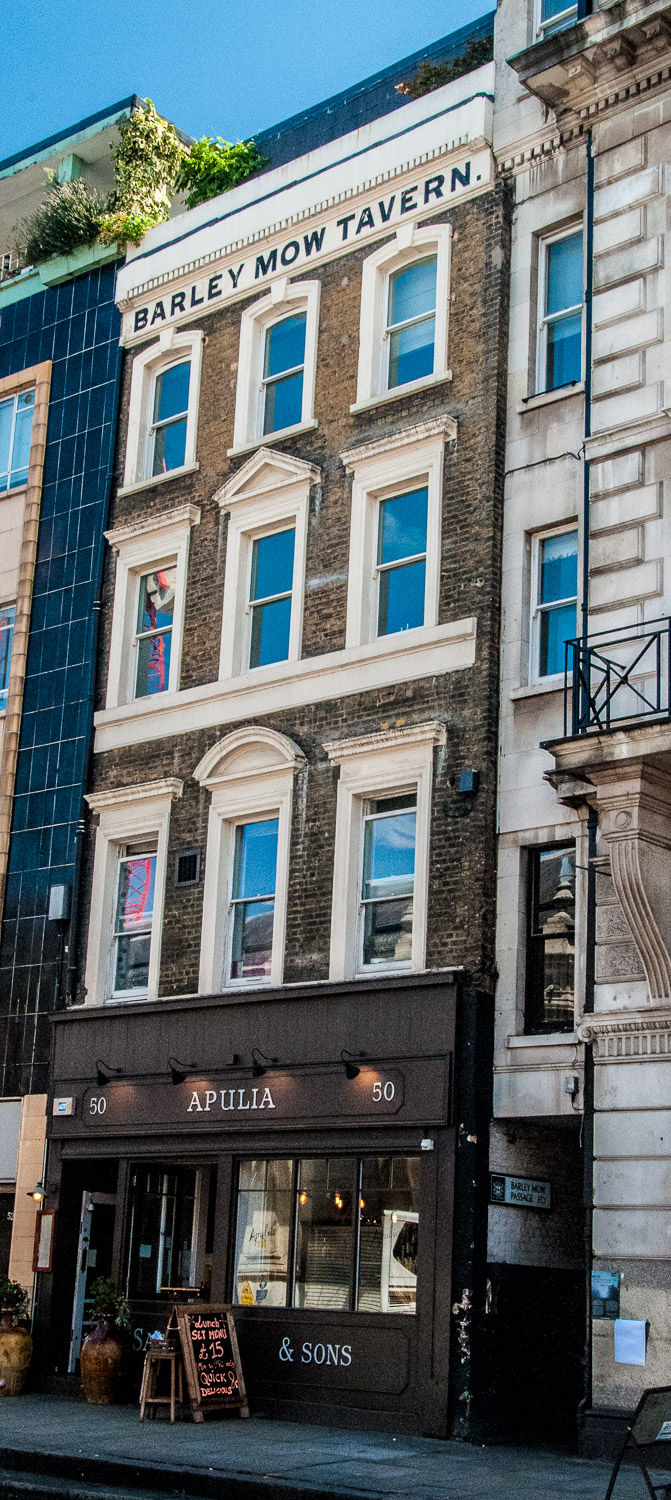
In their 1973 book City of London Pubs the authors Richards and Curl describe the White Hart at 7 Giltspur Street as …
The most lavish pub encountered for some time, with heavily upholstered seats and settees, low coffee-type tables, a Black Watch tartan carpet , soft music and subdued lighting.
Makes one want to visit, doesn’t it, but unfortunately it is now office accommodation …
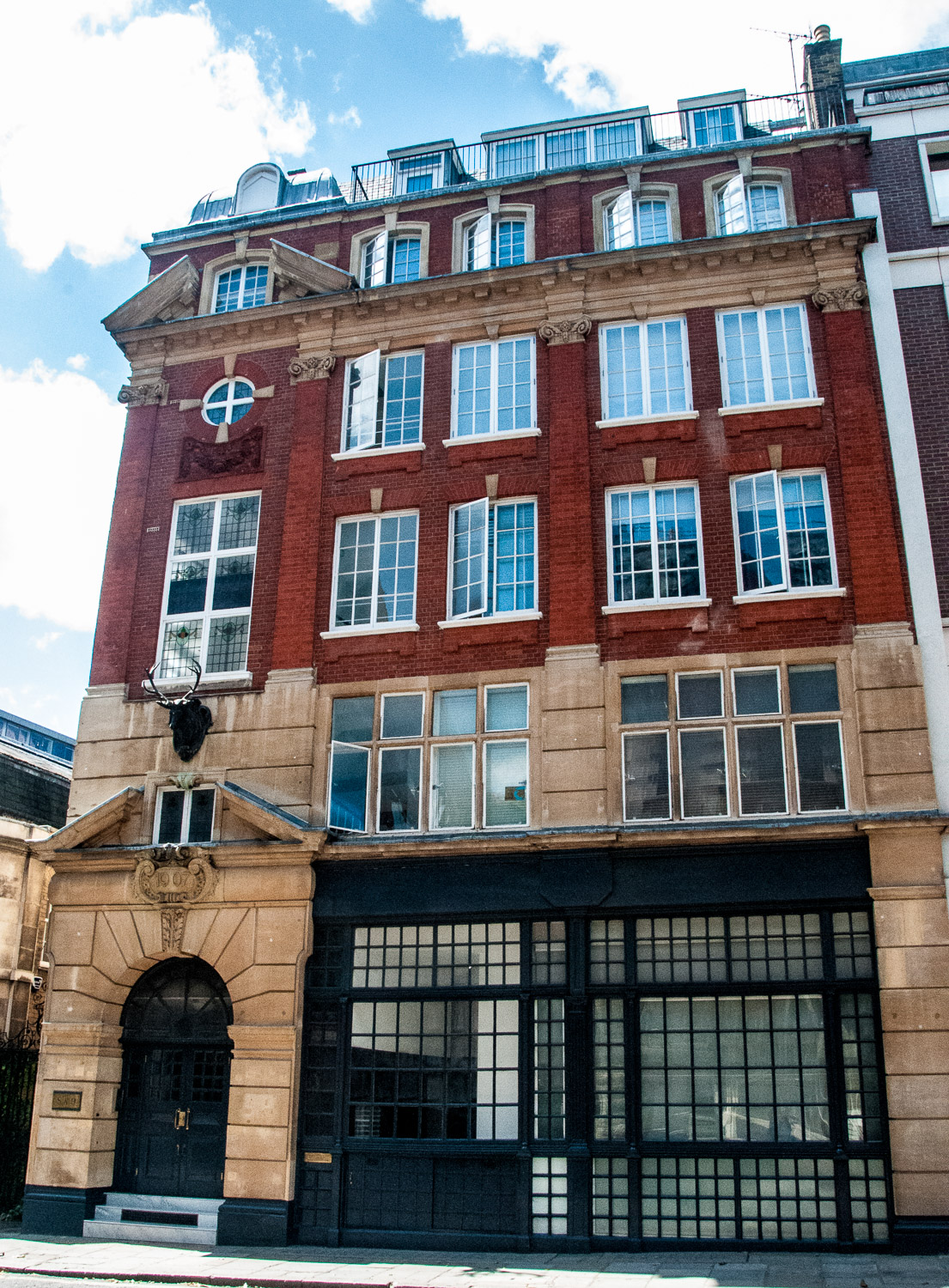
The building dates from 1907 – EC1A 9DE
But the stag’s head remains over the entrance, rather spookily scrutinising visitors …
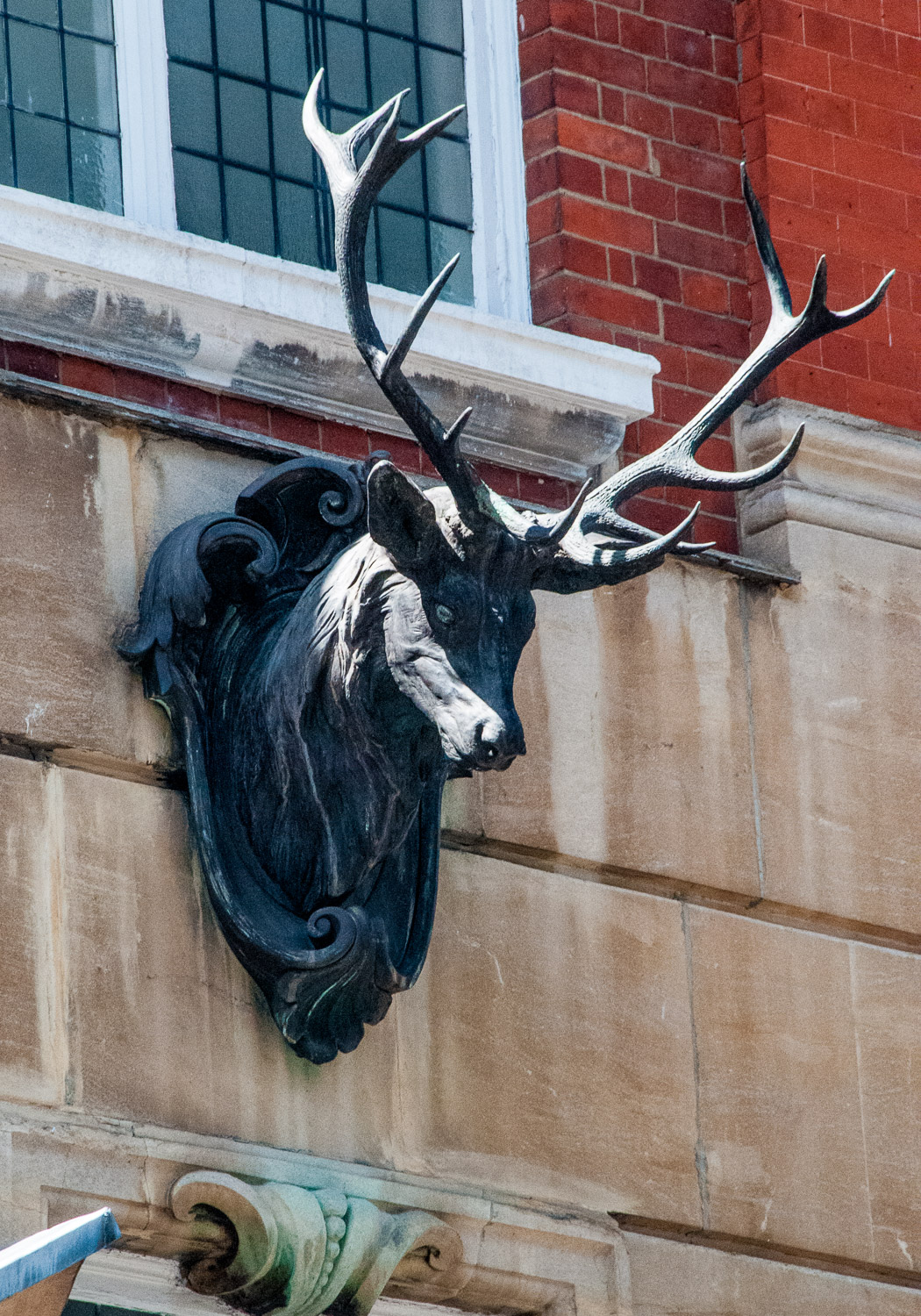
Incidentally, in 2014 the Darkest London blogger tracked down all the pubs in Richards and Curl’s book to see what had happened to them since it was published and you will find more information here.
This building at 28-30 Tudor Street bears further investigation (EC4Y 0BH) …
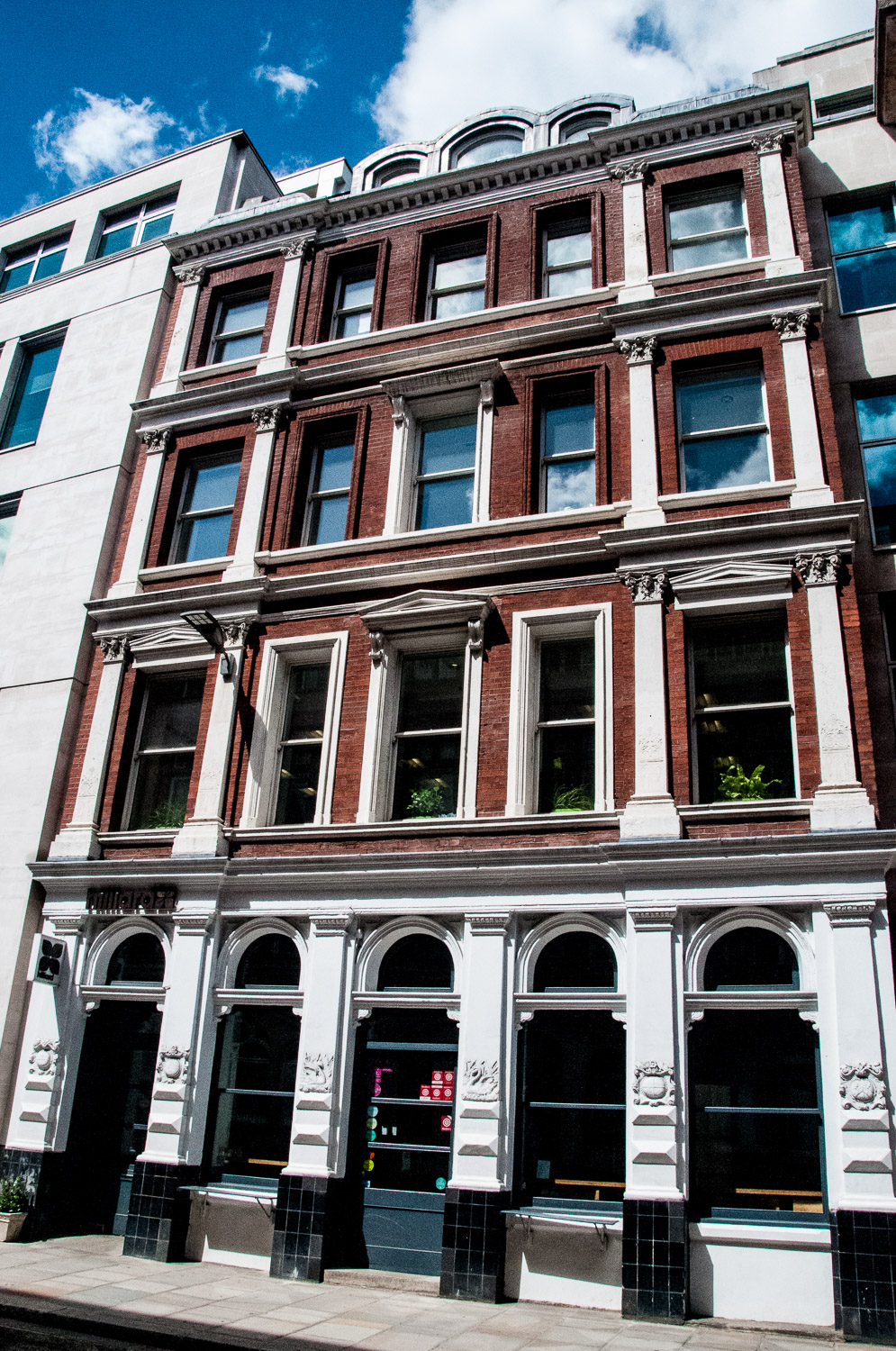
It was once The White Swan pub, known locally as The Mucky Duck. Swan motifs remain either side of the entrance …
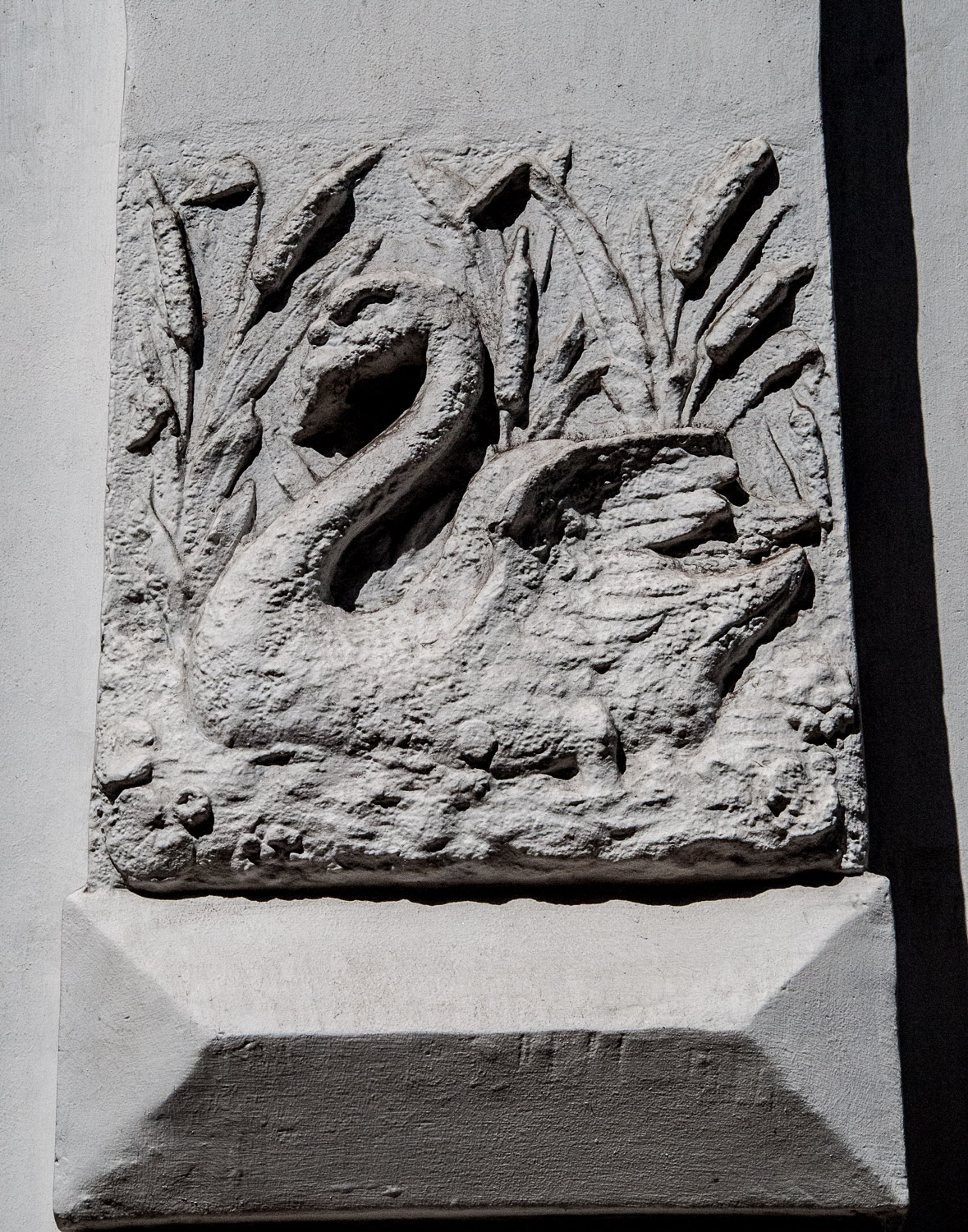
The building dates from 1881 …
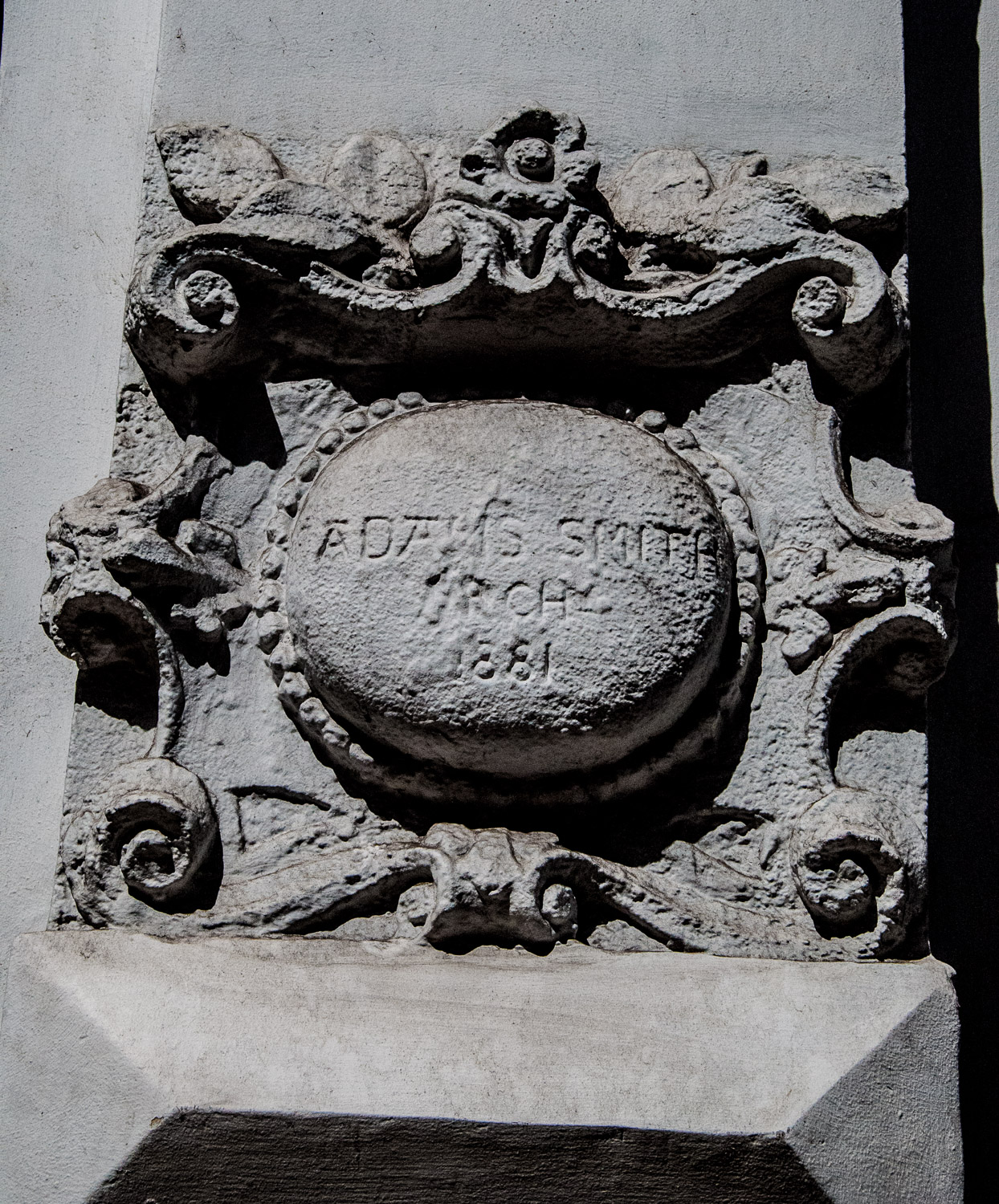
And the facade includes the coat of arms of the Clothworkers Guild – perhaps because they owned the freehold …
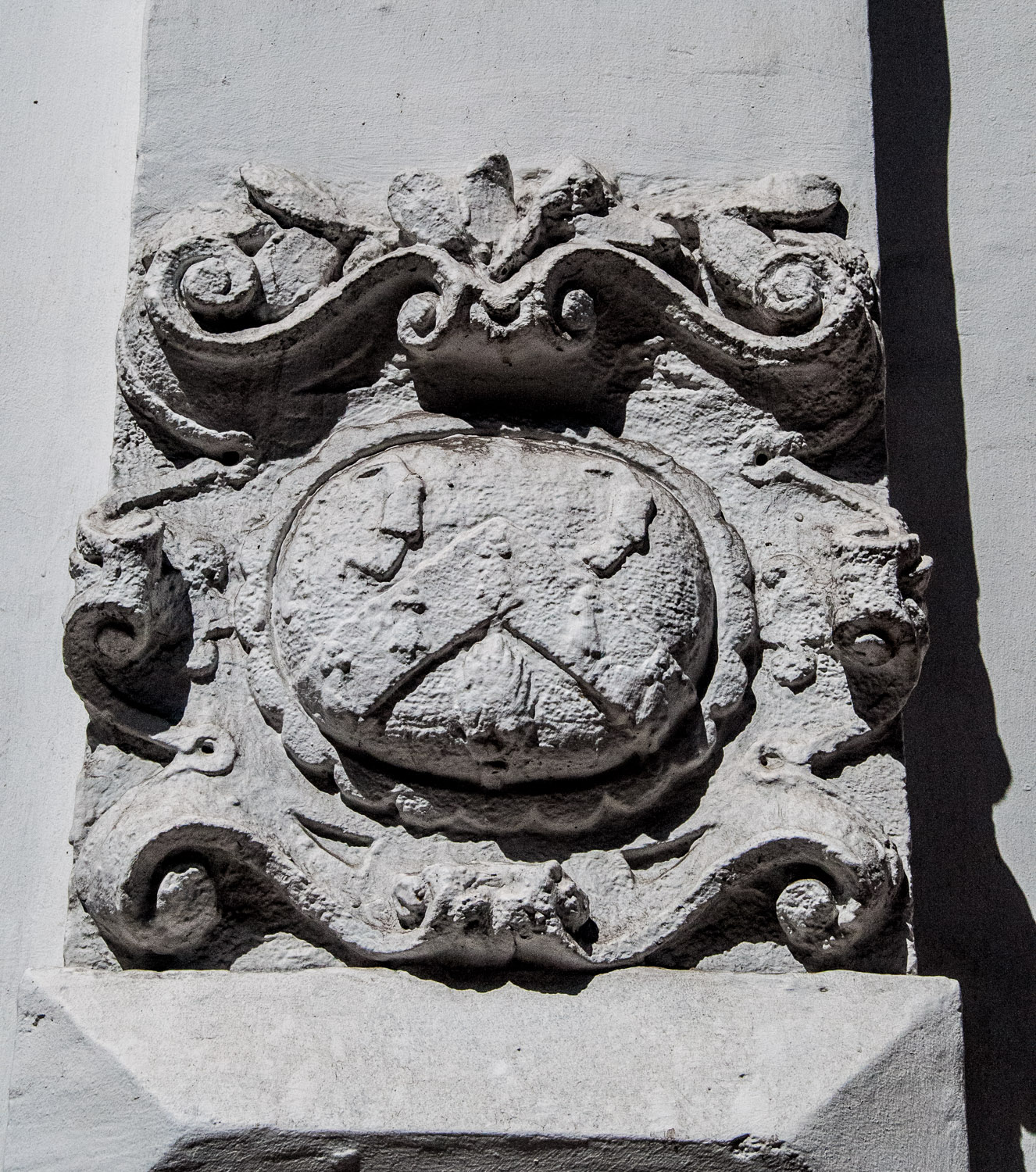
The excellent London Remembers website has the following to say about the building that was once the Sir Robert Peel pub at 178 Bishopsgate (EC2M 4NJ) …
This building has been through interesting times. It looks like it started off in the Georgian period and had a major refacing round about 1930 when the windows were replaced and the tiled front added. And then the ground floor front suffered the standard anonymising sometime 1960-1990, but they left the lovely tiles for us to enjoy.
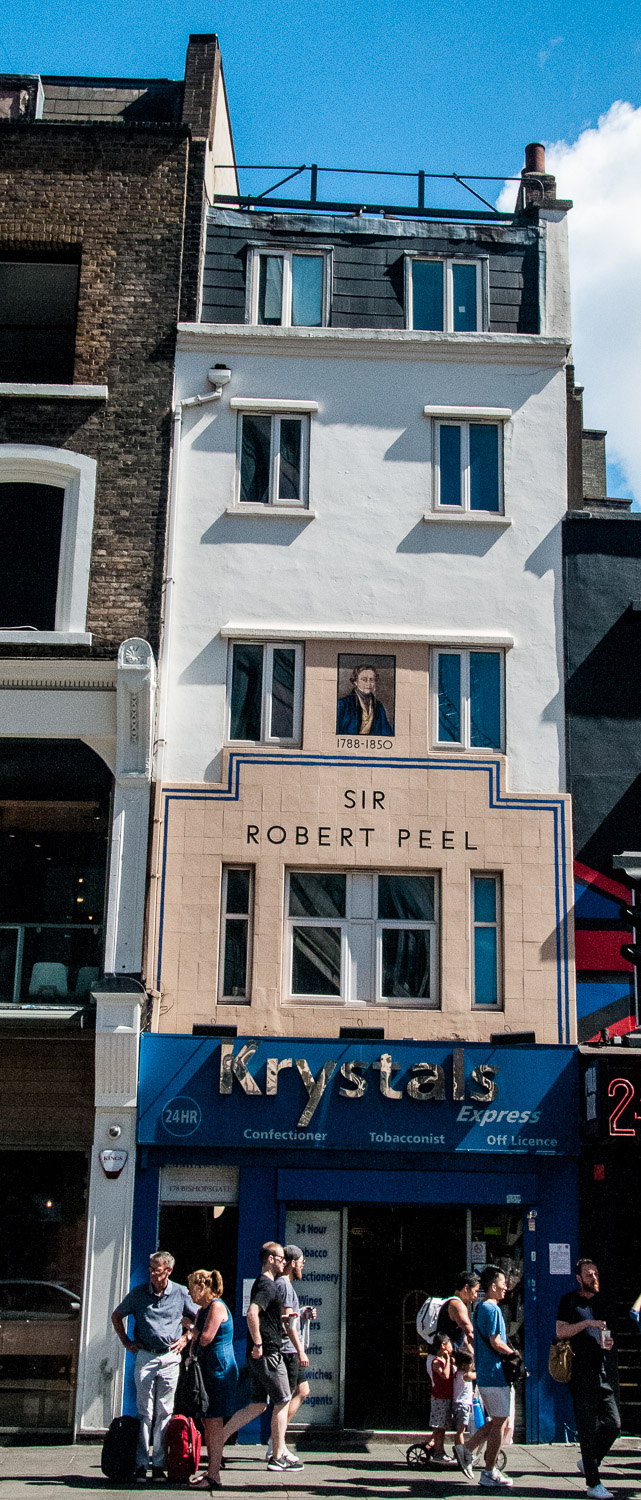
The building is Art Deco in style – shame about the uPVC windows.
Nowadays always busy, even at weekends, it is amusing to note that a visitor in the early 17th century described the area as ‘airy and fashionable … but a little too much in the country’.
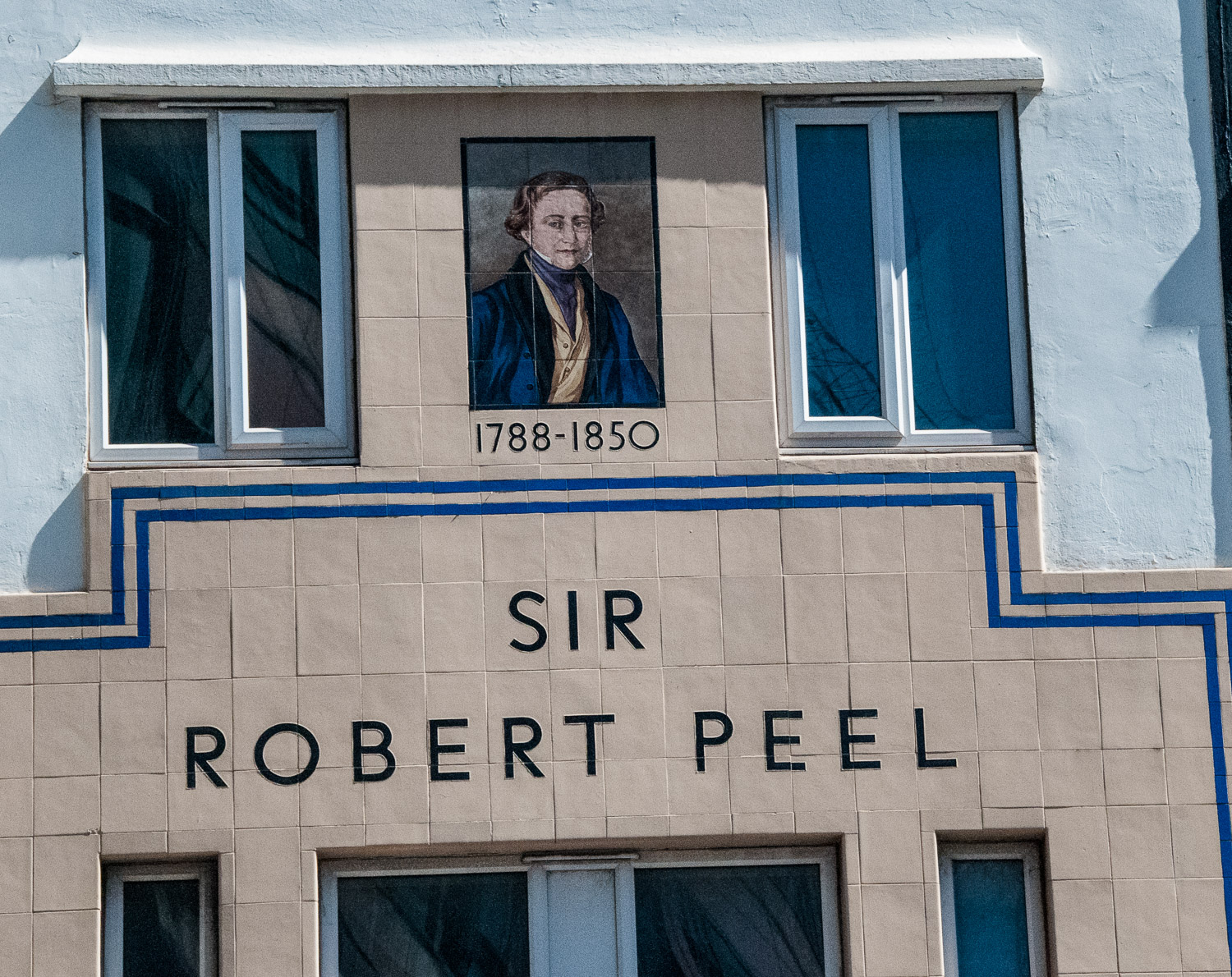
The ceramic panel depicting Robert Peel looks like it was based on his picture in the National Portrait Gallery.
As is often the case when researching, one story leads to another.
This building at 38 Charterhouse Street used to house the Charterhouse Bar which has now closed. However, I came across some more background about the premises which I found fascinating.
I really like the way it is squeezed into the triangular corner plot (EC1M 6JH) …
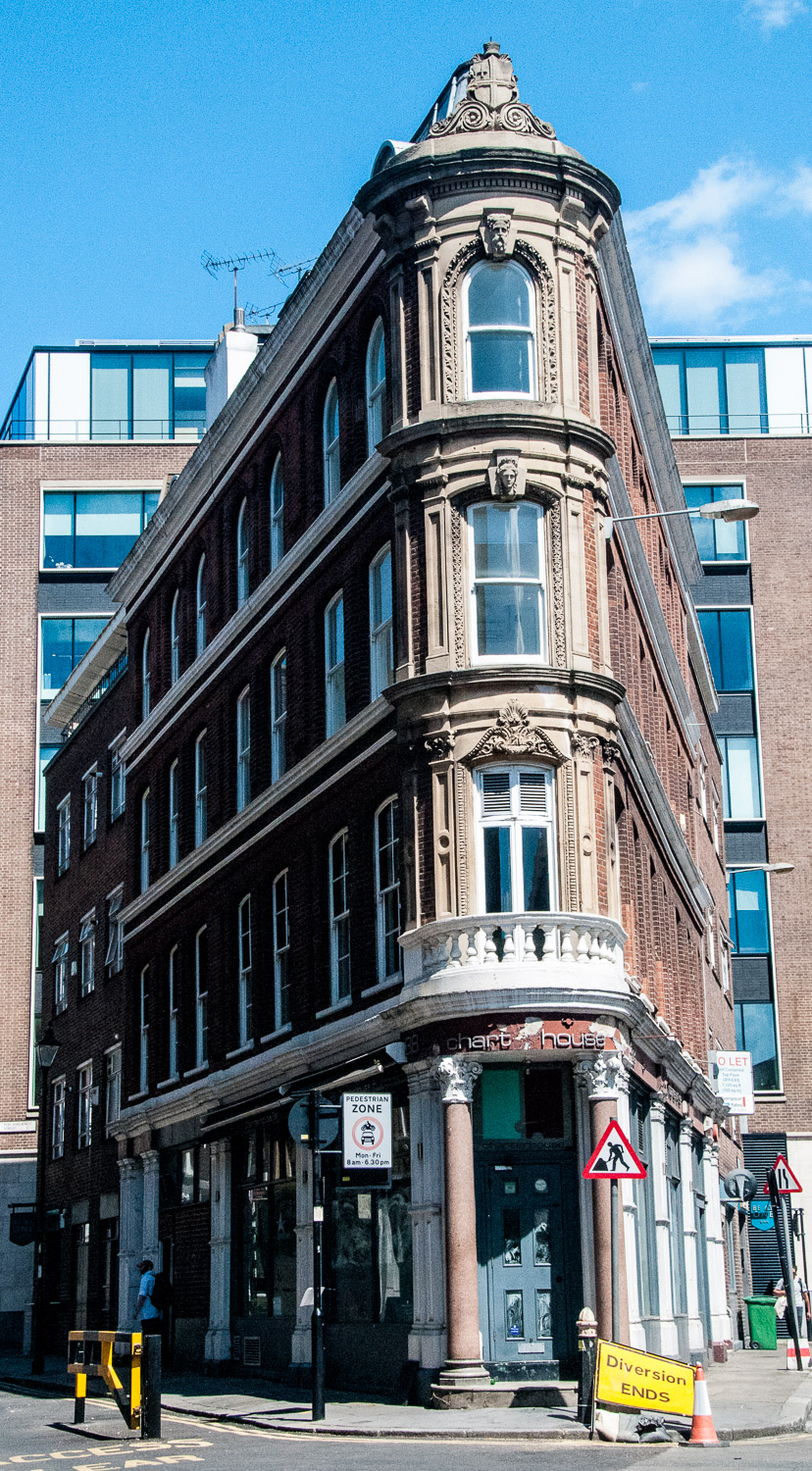
And the decoration – the City of London shield with its bearded supporter …
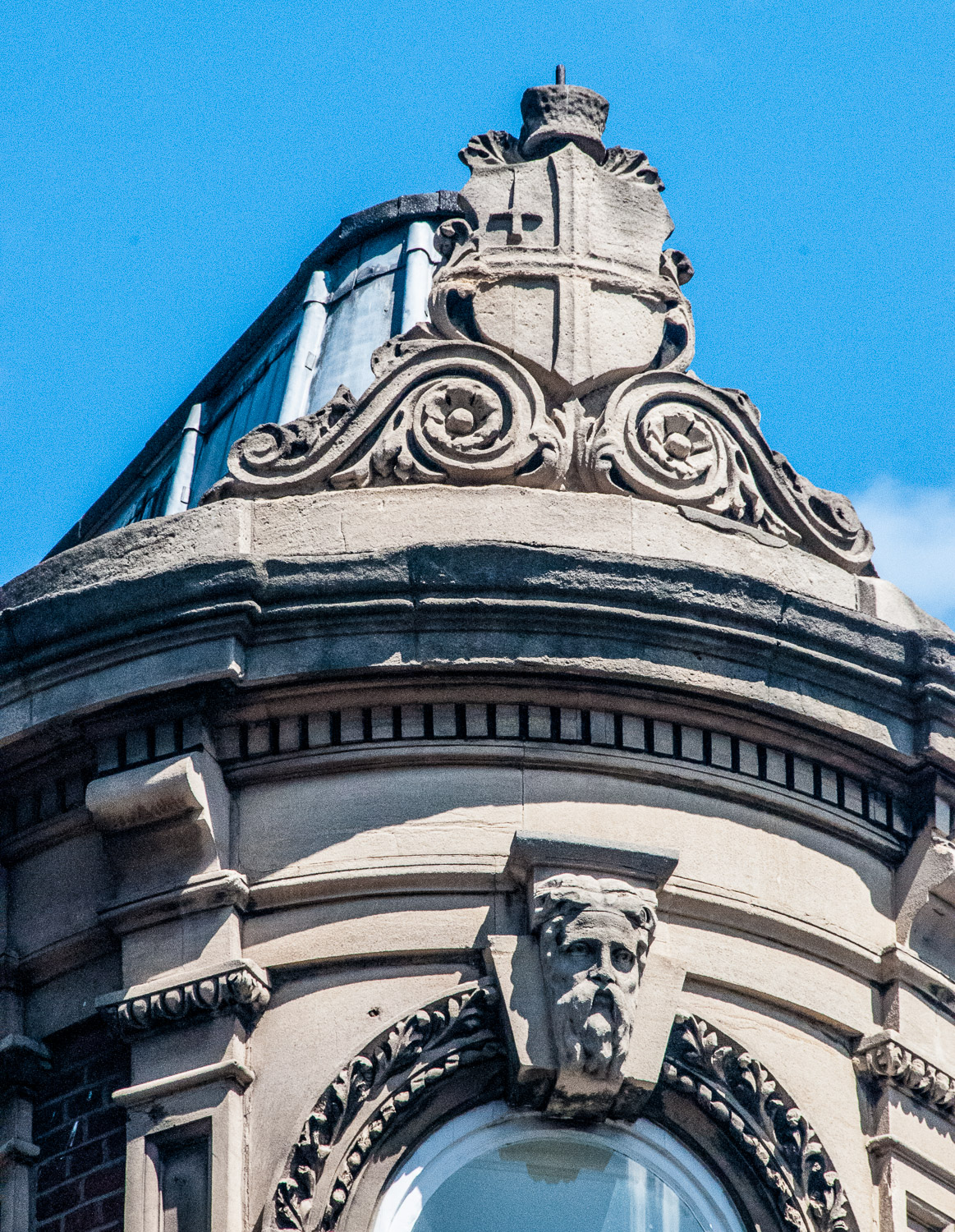
… and this pretty lady …
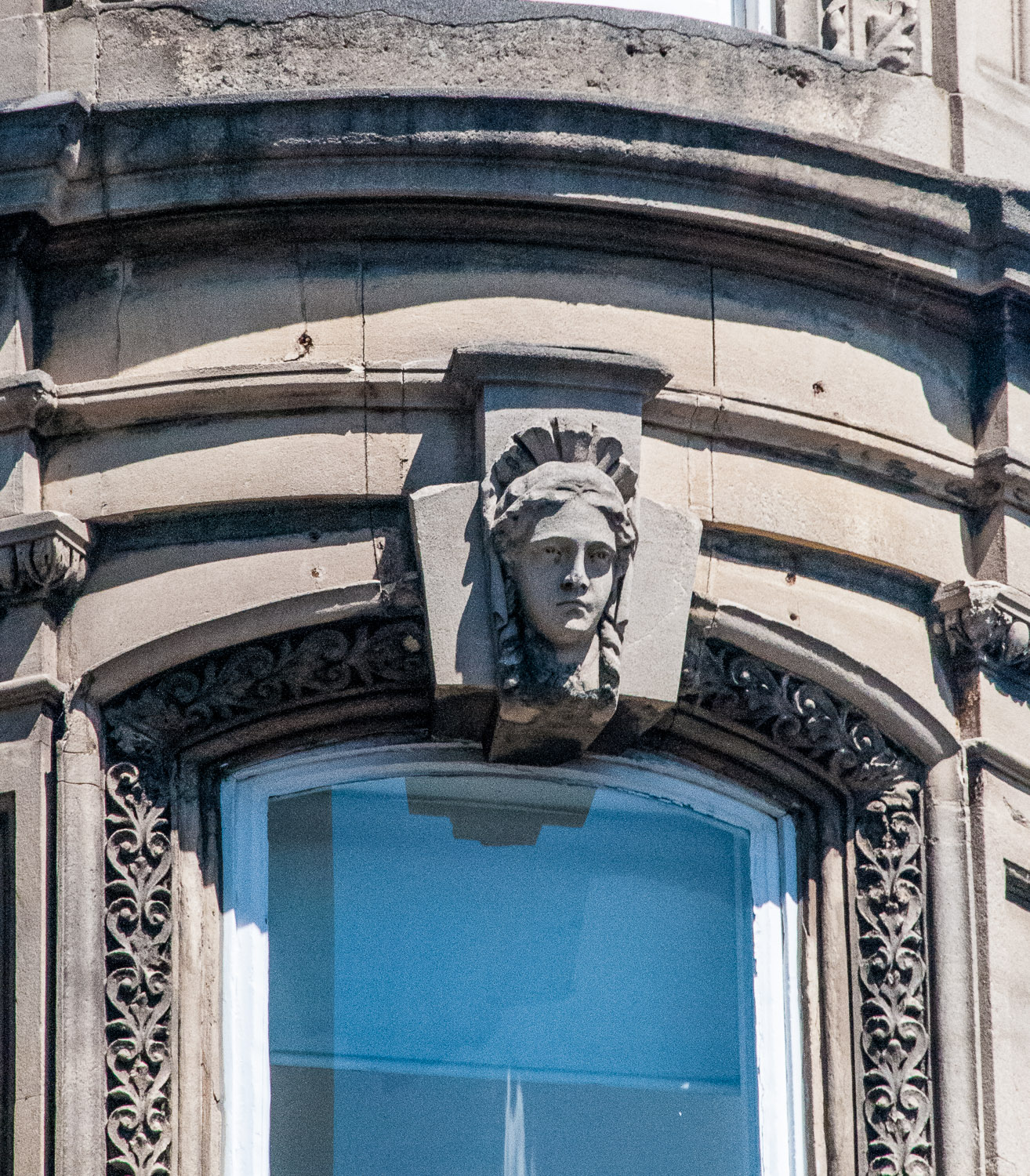
What I discovered was that it was once the ‘new additional showrooms’ for scalemakers Herbert & Son and their 250th anniversary commemoration contains this invitation from 1937 …
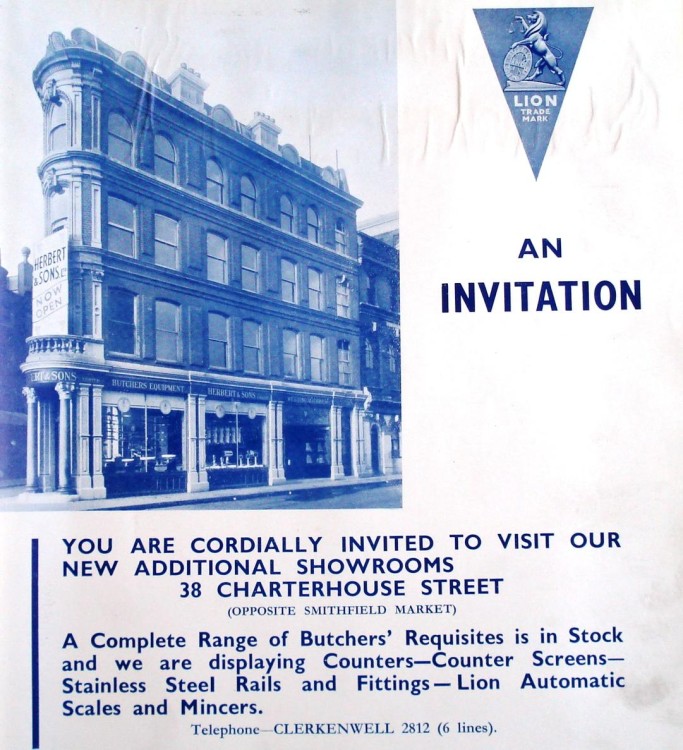
Their Lion Trademark was granted in 1888 and can still be seen above their old showrooms at 7 and 8 West Smithfield which date from 1889. It seems to typify the pride the organisation felt at the height of the British Empire …
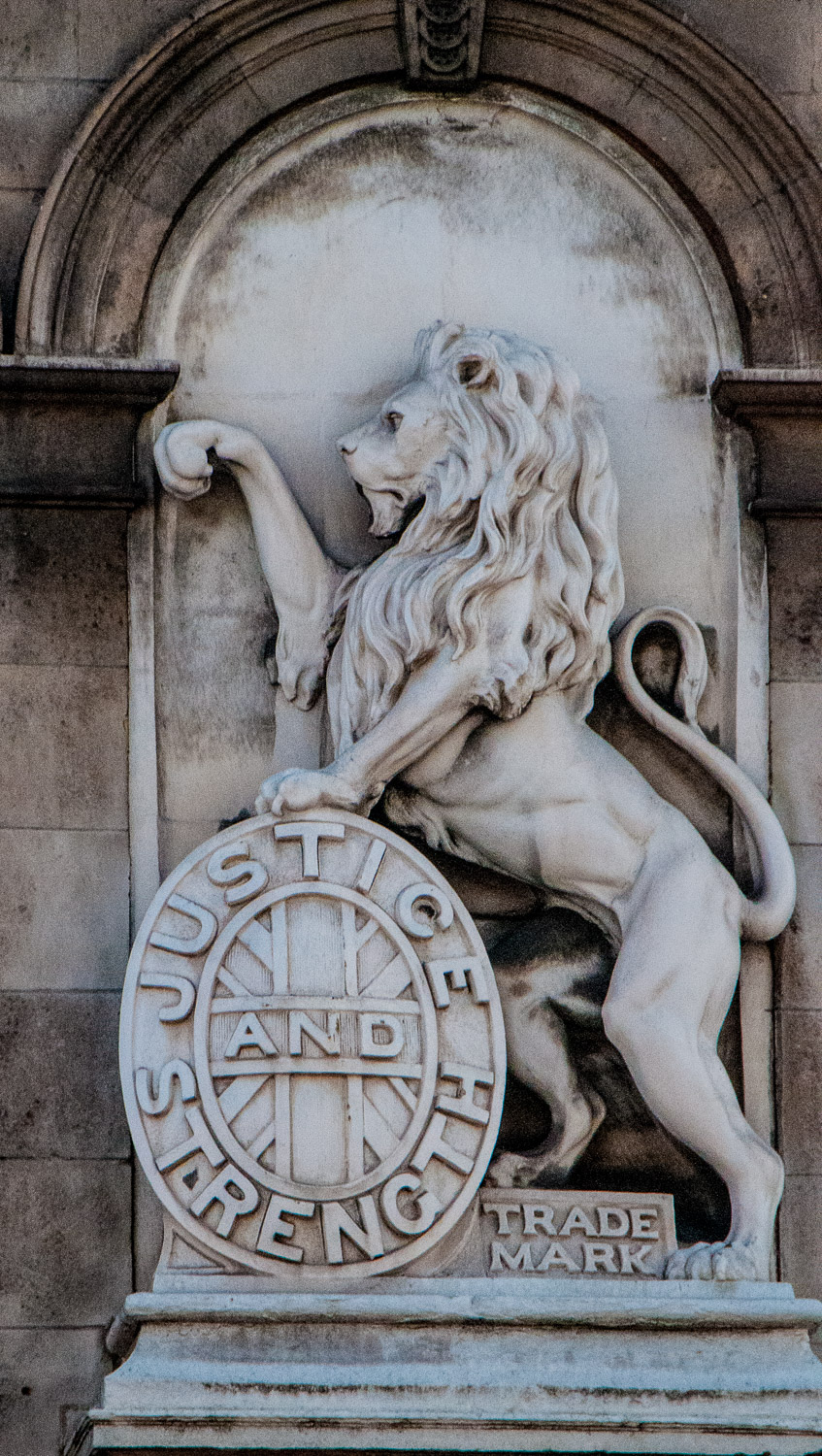
Directly opposite Smithfield Market – what better location for a firm of scalemekers. And they’re still going strong based in Suffolk.
